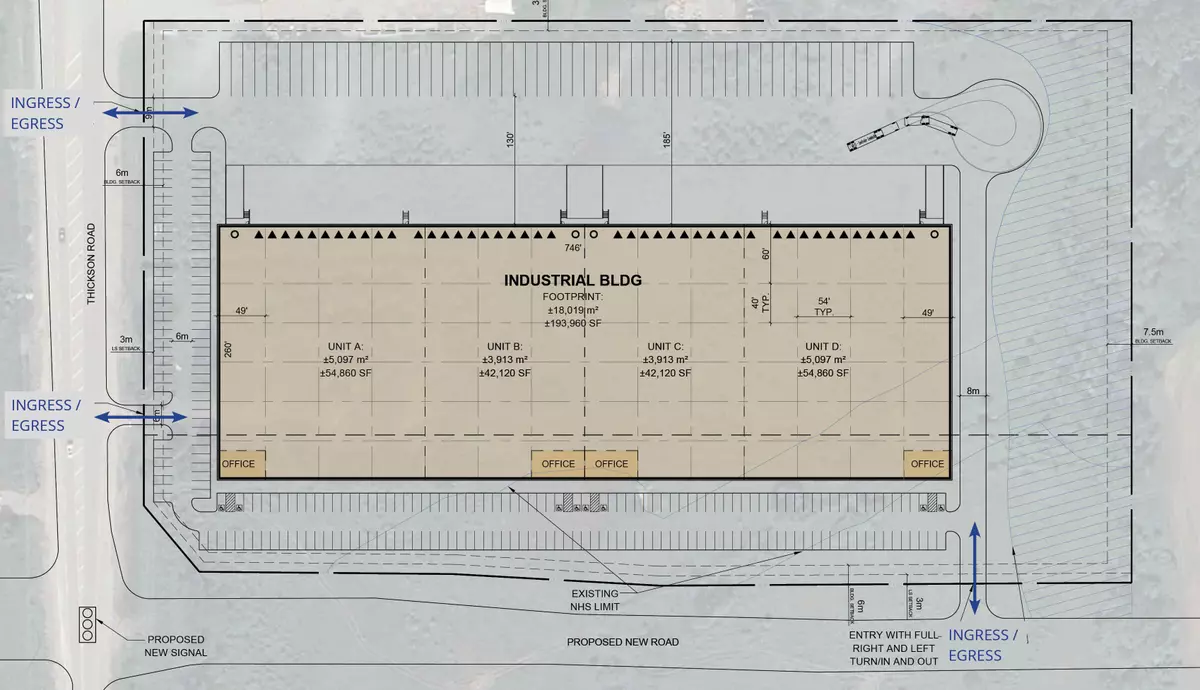REQUEST A TOUR If you would like to see this home without being there in person, select the "Virtual Tour" option and your agent will contact you to discuss available opportunities.
In-PersonVirtual Tour
$ 1
Est. payment | /mo
193,960 SqFt
$ 1
Est. payment | /mo
193,960 SqFt
Key Details
Property Type Commercial
Sub Type Industrial
Listing Status Active
Purchase Type For Sale
Square Footage 193,960 sqft
Price per Sqft $0
MLS Listing ID E8029626
Tax Year 2024
Property Description
Design-build purchase opportunity in prime Whitby location. +/- 193,000 SF proposed freestanding building with the opportunity to customize to suit. Pending site plan approval. Access to variety of amenities & large labour pool. 130' shipping court depth, 54'x40' bay sizing & 60' staging bay. 59 trailer parking stalls. Heavy power available. LEED & Zero Carbon certification available
Location
Province ON
County Durham
Community Rural Whitby
Area Durham
Region Rural Whitby
City Region Rural Whitby
Interior
Cooling Yes
Exterior
Garage Spaces 176.0
Utilities Available Available
Others
Security Features Yes
Listed by COLLIERS MACAULAY NICOLLS INC.
GET MORE INFORMATION
Melissa, Maria & Amanda 3rd Ave Realty Team
Realtor | License ID: 4769738
+1(705) 888-0860 | info@thirdavenue.ca

