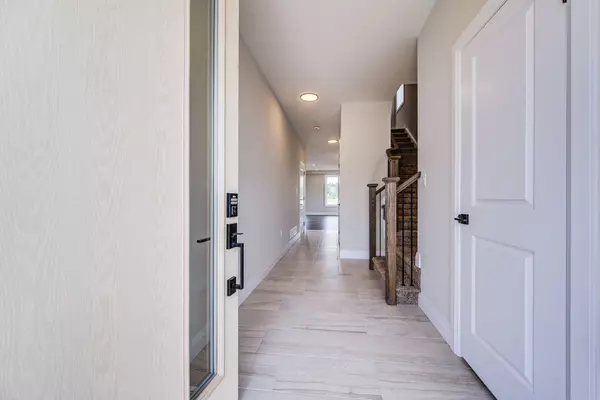3 Beds
3 Baths
3 Beds
3 Baths
Key Details
Property Type Single Family Home
Sub Type Semi-Detached
Listing Status Active
Purchase Type For Sale
Approx. Sqft 1500-2000
Subdivision Harriston
MLS Listing ID X8331234
Style 2-Storey
Bedrooms 3
Tax Year 2024
Property Sub-Type Semi-Detached
Property Description
Location
Province ON
County Wellington
Community Harriston
Area Wellington
Rooms
Family Room No
Basement Unfinished
Kitchen 1
Interior
Interior Features Sump Pump, Air Exchanger
Cooling Central Air
Fireplace No
Heat Source Gas
Exterior
Exterior Feature Porch, Lighting
Parking Features Available
Garage Spaces 1.0
Pool None
Roof Type Asphalt Shingle
Lot Depth 100.1
Total Parking Spaces 3
Building
Unit Features Place Of Worship,Library,Rec./Commun.Centre,School Bus Route,School
Foundation Poured Concrete
GET MORE INFORMATION
Realtor | License ID: 4769738
+1(705) 888-0860 | info@thirdavenue.ca






