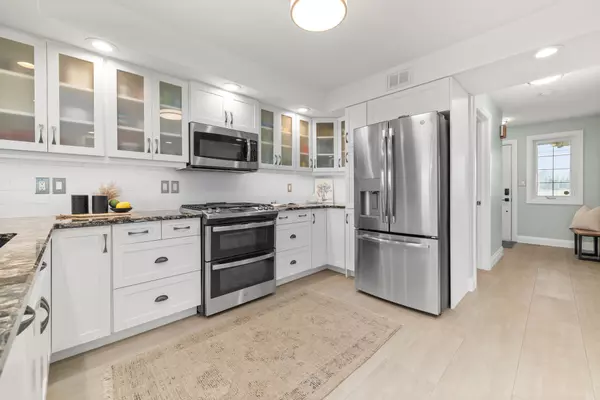
3 Beds
2 Baths
3 Beds
2 Baths
Key Details
Property Type Single Family Home
Sub Type Detached
Listing Status Active
Purchase Type For Sale
Approx. Sqft 1500-2000
MLS Listing ID X8370534
Style 2-Storey
Bedrooms 3
Annual Tax Amount $5,547
Tax Year 2023
Property Description
Location
Province ON
County Northumberland
Zoning RR
Rooms
Family Room Yes
Basement Crawl Space, Unfinished
Kitchen 1
Interior
Interior Features Central Vacuum
Cooling Central Air
Inclusions Built-In Microwave, Carbon Monoxide Detector, Dishwasher, Dryer, Garage Door Opener, Gas Oven/Range, Hot Water Tank Owned, Range Hood, Refrigerator, Satellite Dish, Smoke Detector, Washer, Window Coverings
Exterior
Garage Private Double
Garage Spaces 8.0
Pool None
Waterfront Description Beach Front
View Beach, Lake, Clear
Roof Type Asphalt Shingle
Total Parking Spaces 8
Building
Foundation Concrete
New Construction false
Others
Senior Community No
GET MORE INFORMATION







