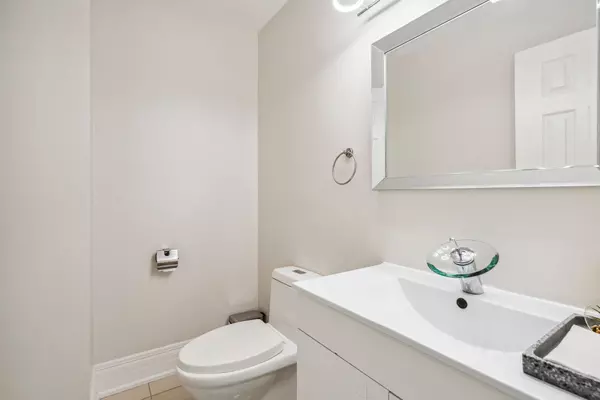REQUEST A TOUR
In-PersonVirtual Tour

$ 1,638,000
Est. payment | /mo
4 Beds
$ 1,638,000
Est. payment | /mo
4 Beds
Key Details
Property Type Condo
Sub Type Condo Townhouse
Listing Status Active
Purchase Type For Sale
Approx. Sqft 1800-1999
MLS Listing ID C8435106
Style 2-Storey
Bedrooms 4
HOA Fees $1,654
Annual Tax Amount $7,145
Tax Year 2024
Property Description
Welcome to 28 Crimson Millway,Rarely available offering at the prestigious "Millways" complex in Bayview Mills.This Design fullyrenovated(2023) 4-bedroom 3-bathroom townhome has been transformed from top to bottom and offers a house-like feel with over 2500 square feet of living space including the basement.All bathrooms fully renovated (2023). The main floor boasts an open concept layout with a chef's kitchen featuring a handy island and Stainless-Steel appliances. Expansive Design Stone Foyer connect to living room & formal diningroom showcase with hardwood floors & provide a convenient walk-out to a private yard with lovely landscaping.Upgrades include California shutters,crown moulding, wainscoting,fresh paint & All new pot lights throughout.New windows installed in 2022.primary bedroom impresses with its huge walk-incloset, finished basement rec room provides extra space for relaxation or can be converted into a fifth bedroom. Enjoy the amenities of thecomplex,swimming pool,in a safe & friendly environment.With its upgraded ample space,this bright and spacious townhome is A Must-See.
Location
Province ON
County Toronto
Area St. Andrew-Windfields
Rooms
Family Room Yes
Basement Finished
Kitchen 1
Separate Den/Office 1
Interior
Interior Features Auto Garage Door Remote, Water Heater
Cooling Central Air
Fireplace No
Heat Source Gas
Exterior
Exterior Feature Privacy
Garage Private
Garage Spaces 2.0
Waterfront No
Waterfront Description None
Total Parking Spaces 4
Building
Story 1
Locker Ensuite
Others
Pets Description Restricted
Listed by KELLER WILLIAMS EMPOWERED REALTY
GET MORE INFORMATION







