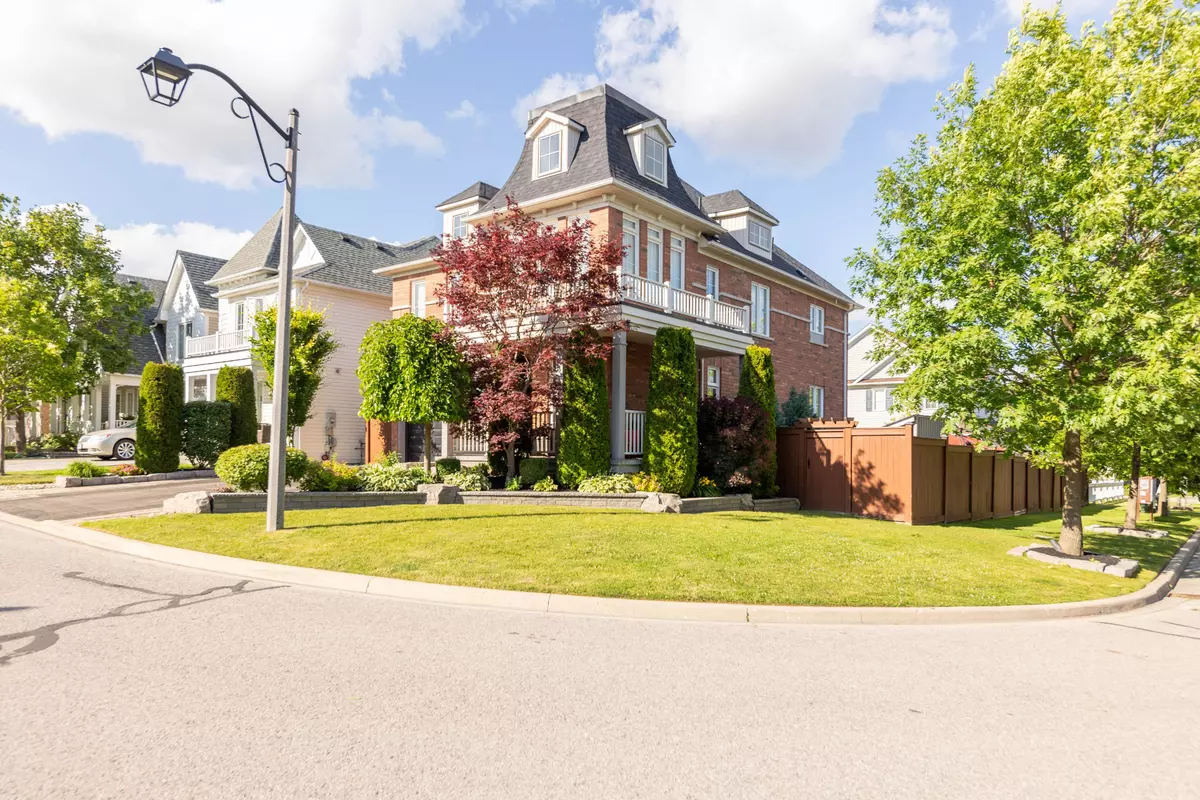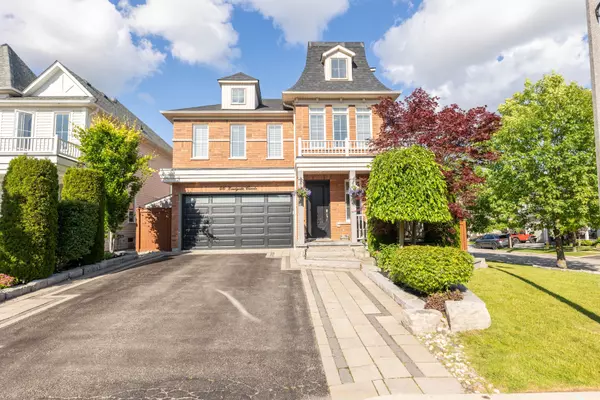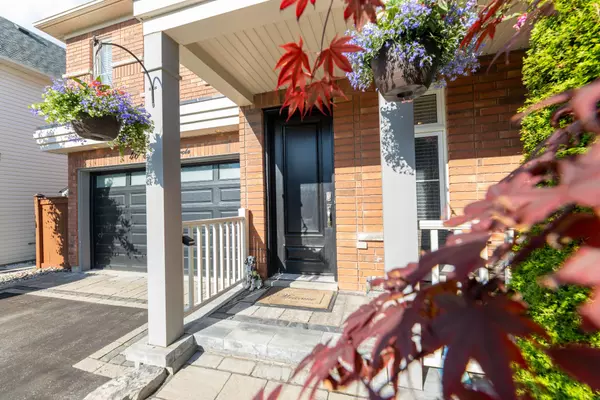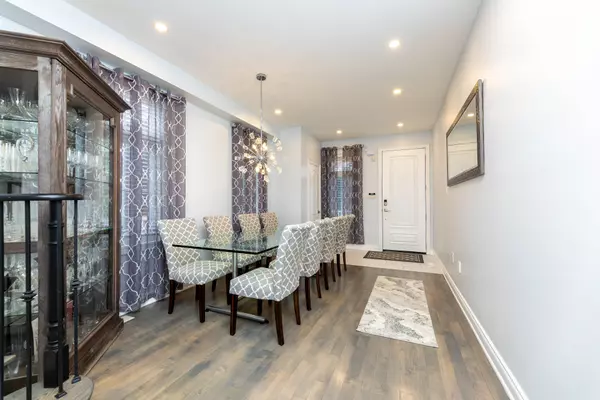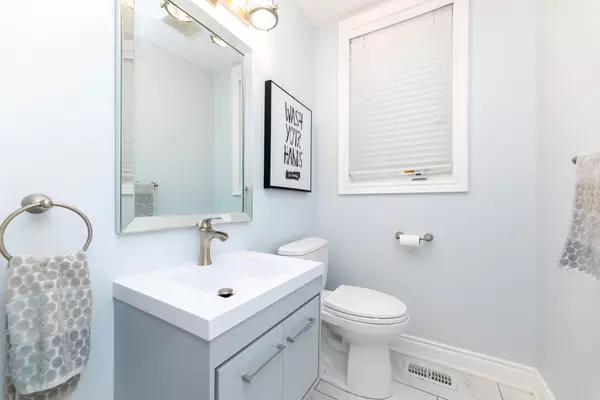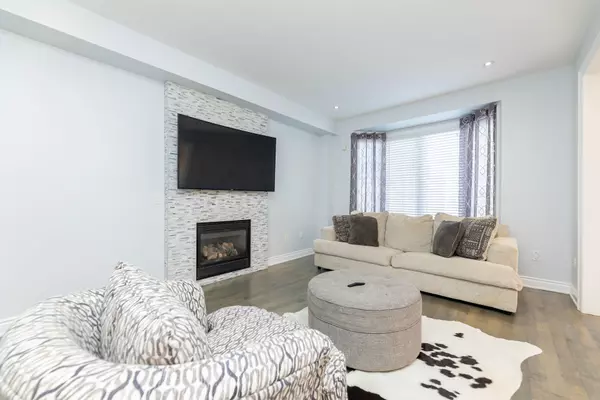4 Beds
4 Baths
4 Beds
4 Baths
Key Details
Property Type Single Family Home
Sub Type Detached
Listing Status Active
Purchase Type For Sale
Approx. Sqft 2500-3000
MLS Listing ID E8453010
Style 2-Storey
Bedrooms 4
Annual Tax Amount $7,209
Tax Year 2023
Property Description
Location
Province ON
County Durham
Community Brooklin
Area Durham
Region Brooklin
City Region Brooklin
Rooms
Family Room Yes
Basement Full, Finished
Kitchen 1
Interior
Interior Features Bar Fridge
Cooling Central Air
Fireplaces Type Living Room
Fireplace Yes
Heat Source Gas
Exterior
Exterior Feature Landscaped, Lawn Sprinkler System, Patio
Parking Features Private Double
Garage Spaces 2.0
Pool Inground
Roof Type Asphalt Shingle
Topography Flat
Lot Depth 88.58
Total Parking Spaces 4
Building
Unit Features Greenbelt/Conservation,School,Rec./Commun.Centre,Place Of Worship
Foundation Poured Concrete
Others
Security Features Carbon Monoxide Detectors
GET MORE INFORMATION
Realtor | License ID: 4769738
+1(705) 888-0860 | info@thirdavenue.ca

