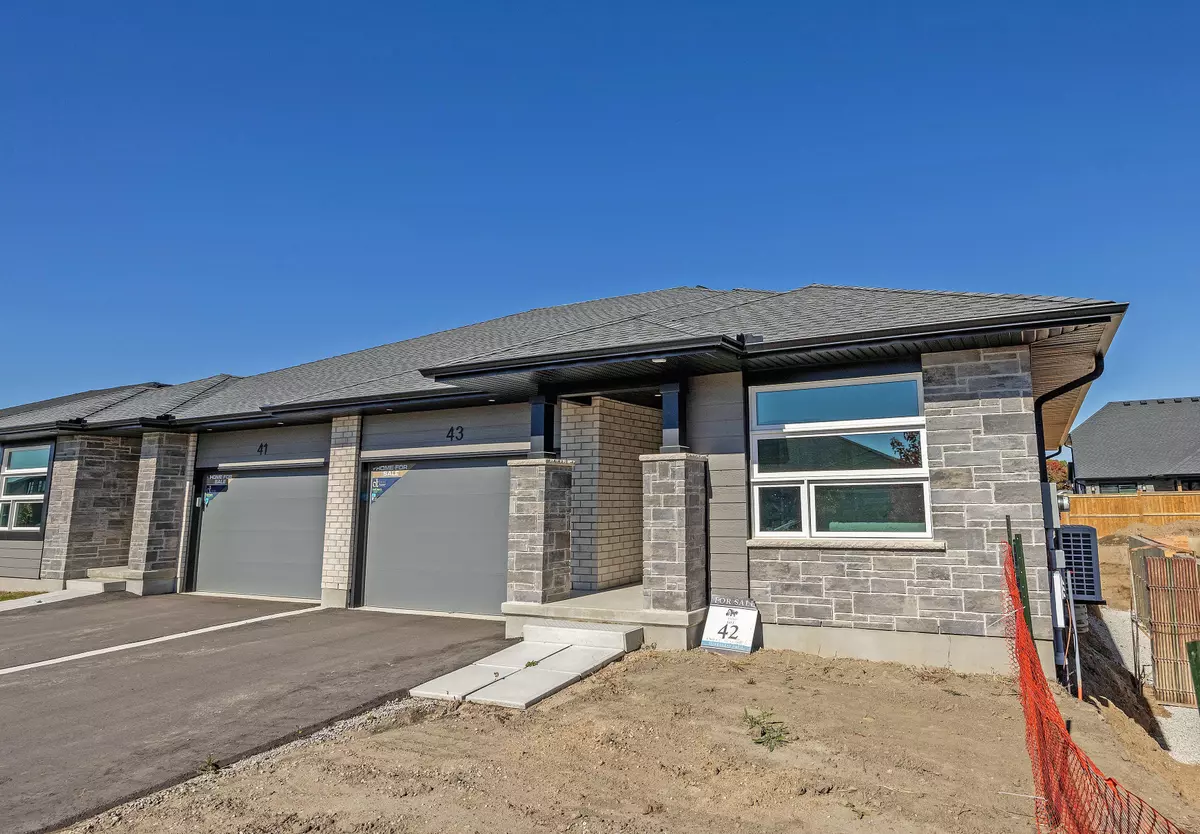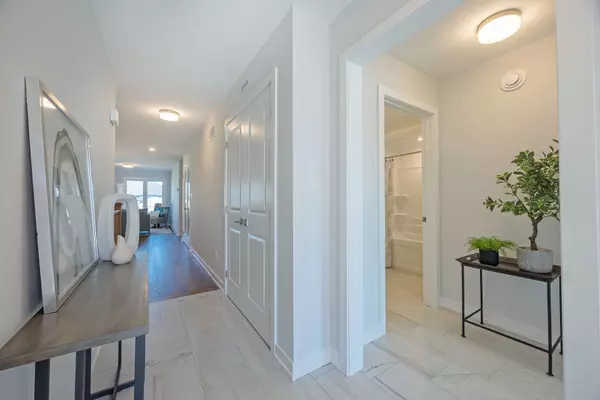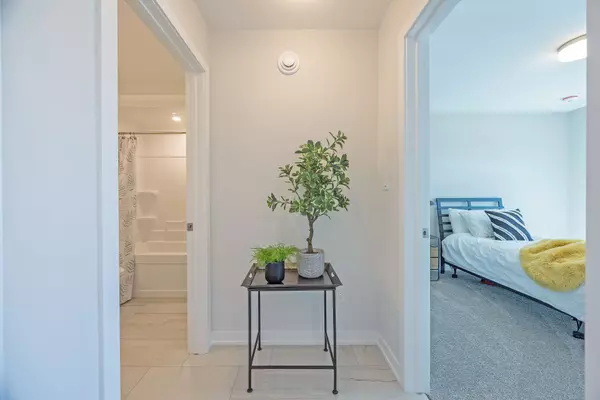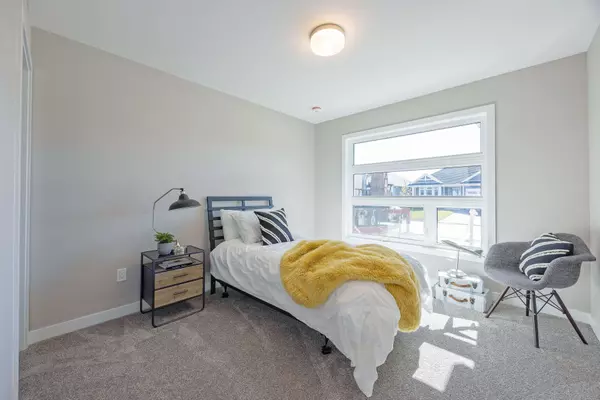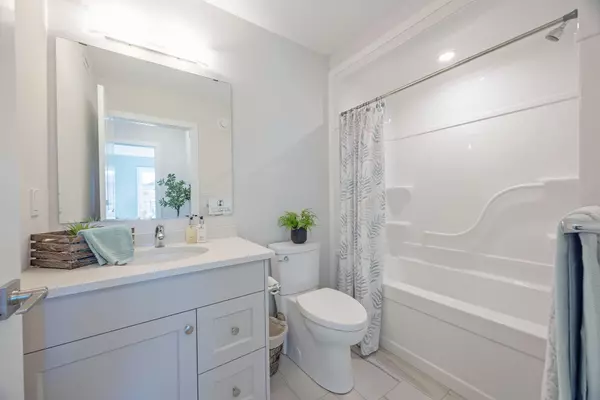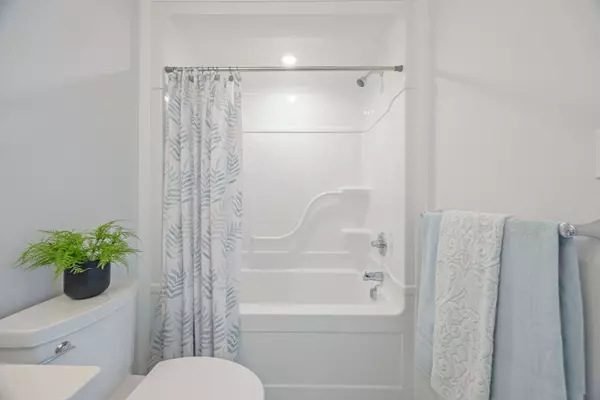2 Beds
3 Baths
2 Beds
3 Baths
Key Details
Property Type Single Family Home
Sub Type Semi-Detached
Listing Status Active
Purchase Type For Sale
Approx. Sqft 1100-1500
MLS Listing ID X8225448
Style Bungalow
Bedrooms 2
Tax Year 2024
Property Description
Location
Province ON
County Elgin
Community Se
Area Elgin
Region SE
City Region SE
Rooms
Family Room No
Basement Finished, Full
Kitchen 1
Separate Den/Office 2
Interior
Interior Features Auto Garage Door Remote, ERV/HRV, Primary Bedroom - Main Floor, Sump Pump
Cooling Other
Fireplace No
Heat Source Gas
Exterior
Exterior Feature Porch
Parking Features Private
Garage Spaces 1.0
Pool None
Waterfront Description None
View Pond
Roof Type Shingles
Topography Flat
Lot Depth 111.55
Total Parking Spaces 2
Building
Unit Features Hospital,Park,Rec./Commun.Centre,School
Foundation Poured Concrete
Others
Security Features Carbon Monoxide Detectors,Smoke Detector
GET MORE INFORMATION
Realtor | License ID: 4769738
+1(705) 888-0860 | info@thirdavenue.ca

