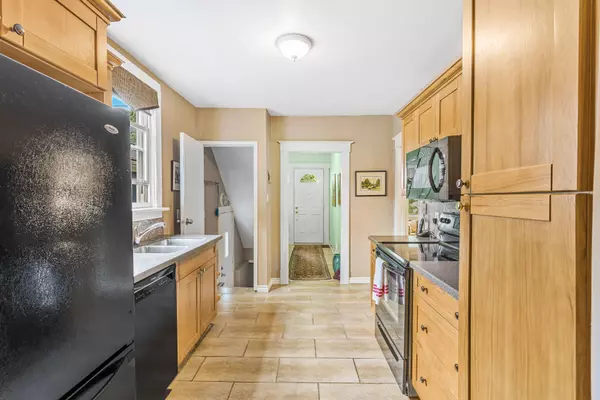4 Beds
2 Baths
4 Beds
2 Baths
Key Details
Property Type Single Family Home
Sub Type Detached
Listing Status Active Under Contract
Purchase Type For Sale
Approx. Sqft 1500-2000
MLS Listing ID X9015909
Style 2-Storey
Bedrooms 4
Annual Tax Amount $3,245
Tax Year 2023
Property Description
Location
Province ON
County Niagara
Area Niagara
Zoning R2
Rooms
Family Room No
Basement Full, Partially Finished
Kitchen 1
Interior
Interior Features Carpet Free
Cooling None
Fireplaces Number 1
Fireplaces Type Other
Inclusions Dishwasher, refridgerator, stove, washer, dryer, window coverings, b/i microwave
Exterior
Exterior Feature Deck, Porch
Parking Features Private
Garage Spaces 2.0
Pool None
Roof Type Asphalt Shingle
Lot Frontage 38.4
Lot Depth 110.0
Total Parking Spaces 2
Building
Foundation Poured Concrete, Concrete Block
GET MORE INFORMATION
Realtor | License ID: 4769738
+1(705) 888-0860 | info@thirdavenue.ca






