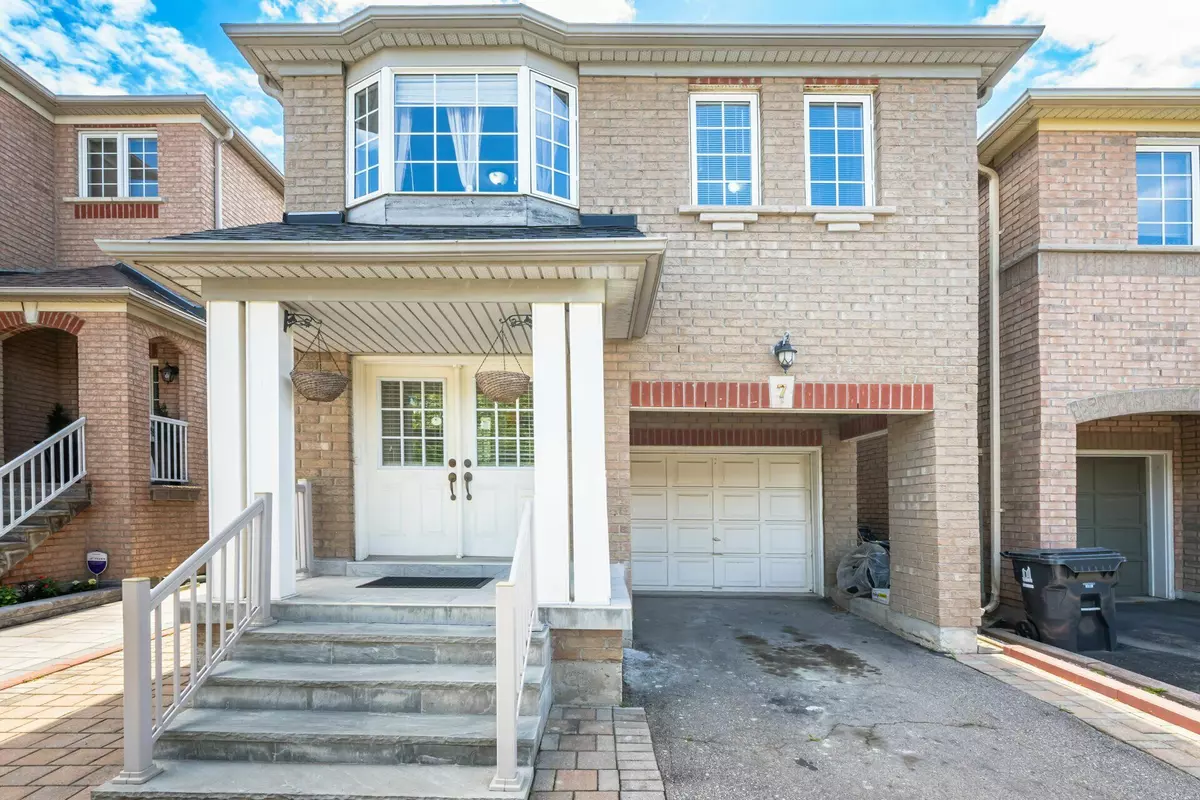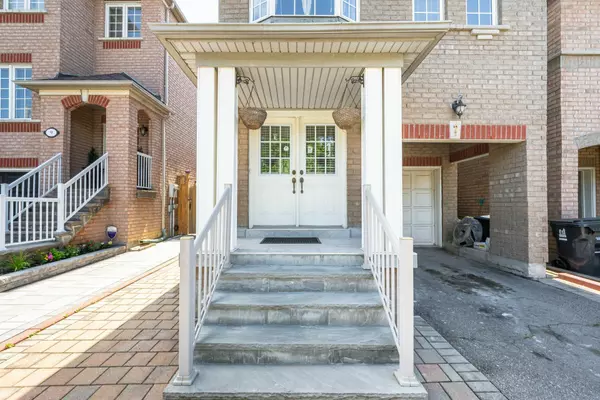REQUEST A TOUR
In-PersonVirtual Tour

$ 1,189,999
Est. payment | /mo
4 Beds
$ 1,189,999
Est. payment | /mo
4 Beds
Key Details
Property Type Single Family Home
Sub Type Detached
Listing Status Active
Purchase Type For Sale
MLS Listing ID W9019832
Style 2-Storey
Bedrooms 4
Annual Tax Amount $4,344
Tax Year 2023
Property Description
Welcome to your dream home in the prestigious Brookhaven Amesbury neighborhood. This stunning detached4 Bedroom residence offers unparalleled elegance and comfort across its spacious layout, including a fully finished 2 bedroom basement ideal for extended family. 4 spacious bedrooms on the upper floors, each offering ample natural light and closet space. Multiple modern bathrooms throughout the home, including en-suite privileges for the master bedroom. Gourmet chef inspired kitchen with plenty of storage space. Expansive living and dining areas, perfect for entertaining guests or relaxing with family. Basement has versatile space for additional living or income potential. Private backyard oasis for summer BBQs and entertaining outdoors. Private driveway with ample parking space. Quiet and family-friendly neighborhood close to parks, schools, shopping, and transit options. Don't miss out on this rare opportunity to own a beautifully maintained home.
Location
Province ON
County Toronto
Area Brookhaven-Amesbury
Rooms
Family Room No
Basement Finished
Kitchen 1
Separate Den/Office 2
Interior
Interior Features Other
Cooling Central Air
Fireplace No
Heat Source Gas
Exterior
Garage Private
Garage Spaces 1.0
Pool None
Waterfront No
Roof Type Shingles
Total Parking Spaces 2
Building
Unit Features Park,Place Of Worship,Public Transit,Rec./Commun.Centre,School,School Bus Route
Foundation Brick
Listed by ROYAL LEPAGE SIGNATURE REALTY
GET MORE INFORMATION

Melissa, Maria & Amanda 3rd Ave
Realtor | License ID: 4769738
+1(705) 888-0860 | info@thirdavenue.ca






