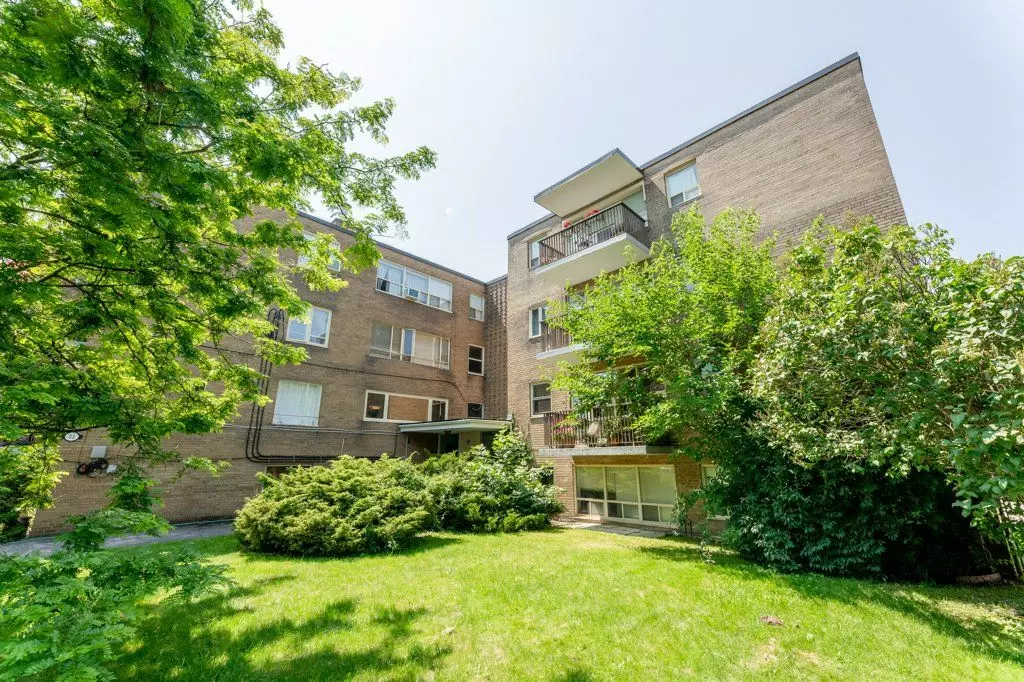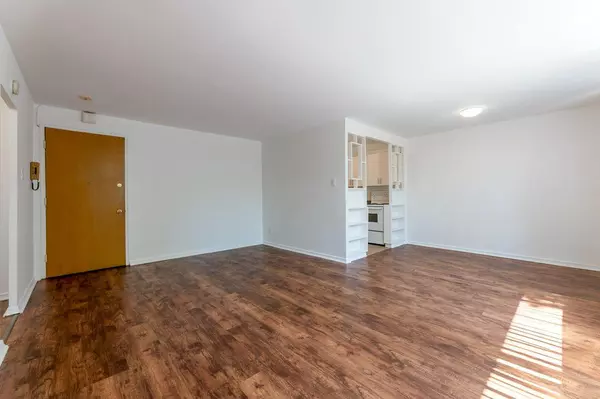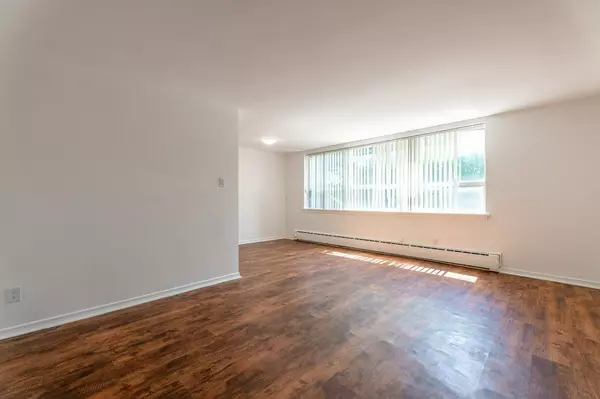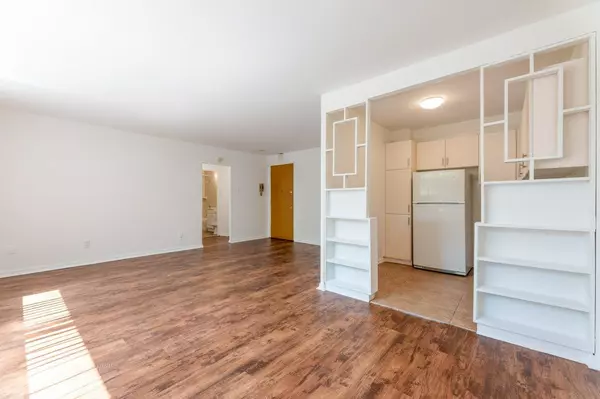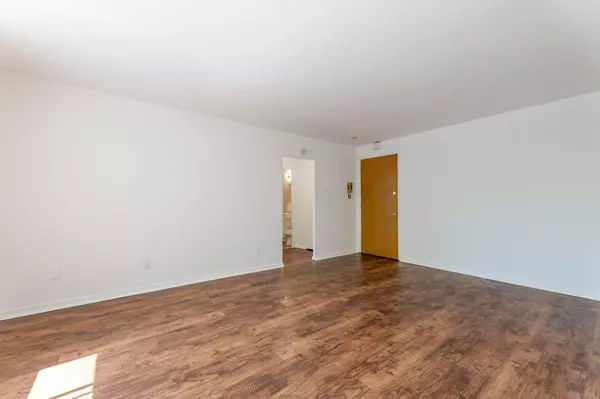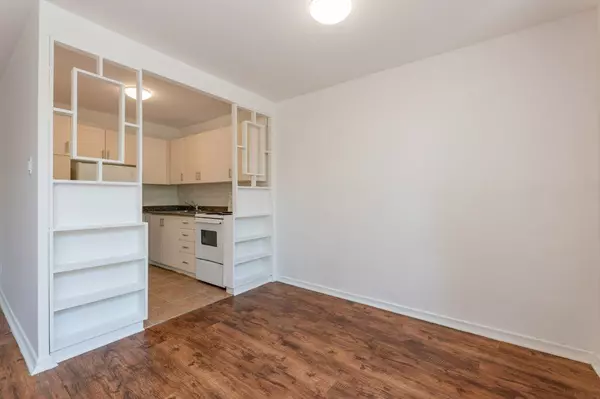REQUEST A TOUR If you would like to see this home without being there in person, select the "Virtual Tour" option and your agent will contact you to discuss available opportunities.
In-PersonVirtual Tour

$ 325,000
Est. payment | /mo
1 Bed
1 Bath
$ 325,000
Est. payment | /mo
1 Bed
1 Bath
Key Details
Property Type Condo
Sub Type Co-op Apartment
Listing Status Active
Purchase Type For Sale
Approx. Sqft 600-699
MLS Listing ID C9231298
Style Apartment
Bedrooms 1
HOA Fees $416
Tax Year 2023
Property Description
Amazing value 1 bedroom CO-OP condo. Newly painted and spacious 1-bedroom apartment filled with natural light, situated in a welcoming, well-managed co-op building.. Easy Access To Transit And Highways Makes This A Commuters Dream. 10 Min Direct Bus Ride To Yorkdale Mall And Subway Stn. The Building Is A Co-Op And Requires 35% Down payment.
Location
Province ON
County Toronto
Community Englemount-Lawrence
Area Toronto
Region Englemount-Lawrence
City Region Englemount-Lawrence
Rooms
Family Room No
Basement None
Kitchen 1
Interior
Interior Features None
Cooling None
Fireplace No
Heat Source Gas
Exterior
Parking Features Surface
Garage Spaces 1.0
View Garden
Total Parking Spaces 1
Building
Locker Exclusive
Others
Pets Allowed No
Listed by RE/MAX HALLMARK REALTY LTD.
GET MORE INFORMATION

Melissa, Maria & Amanda 3rd Ave Realty Team
Realtor | License ID: 4769738
+1(705) 888-0860 | info@thirdavenue.ca

