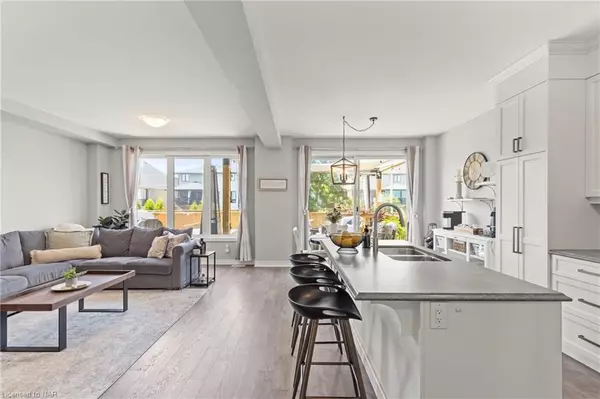REQUEST A TOUR
In-PersonVirtual Tour

$ 1,139,900
Est. payment | /mo
5 Beds
4 Baths
$ 1,139,900
Est. payment | /mo
5 Beds
4 Baths
Key Details
Property Type Single Family Home
Sub Type Detached
Listing Status Active
Purchase Type For Sale
MLS Listing ID X9231318
Style 2-Storey
Bedrooms 5
Annual Tax Amount $7,017
Tax Year 2024
Property Description
Welcome to this exquisite 2-storey gem crafted by Kenmore Homes in 2019, perfectly nestled in a tranquil, family-friendly neighbourhood. From the moment you step inside, youll be captivated by the modern design and thoughtful details throughout. This move-in ready residence features a versatile dedicated hair salon, easily adaptable to suit any need. The fully finished basement, completed in 2019, boasts a stunning in-law suite bathed in natural light, perfect for accommodating extended family or guests. Outside, your private oasis awaits. The fully fenced yard, updated in 2023, offers a serene retreat with a spacious deck added in 2021, ideal for entertaining or unwinding in the hot tub. Your furry friends will love the dedicated dog run, and the newly paved driveway in 2024 adds to the impeccable curb appeal, providing convenient and secure parking. Located in a quiet, serene area, this home is perfect for raising a family. Enjoy the convenience of being close to the 406, local amenities, and the Seaway Mall. This home seamlessly blends modern luxury with practical living spaces, creating an inviting and functional environment for your family.
Location
Province ON
County Niagara
Zoning L1-17
Rooms
Family Room No
Basement Finished, Full
Kitchen 2
Separate Den/Office 1
Interior
Interior Features Other
Cooling Central Air
Inclusions Dishwasher, Dyer, Hot Tub, Hot Tub Equipment, HWT - Owned, Microwave, Range Hood, Fridge, Stove, Washer, Window Coverings,
Exterior
Garage Private Double
Garage Spaces 4.0
Pool None
Roof Type Other
Total Parking Spaces 4
Building
Foundation Other
Listed by ROYAL LEPAGE NRC REALTY, BROKERAGE
GET MORE INFORMATION







