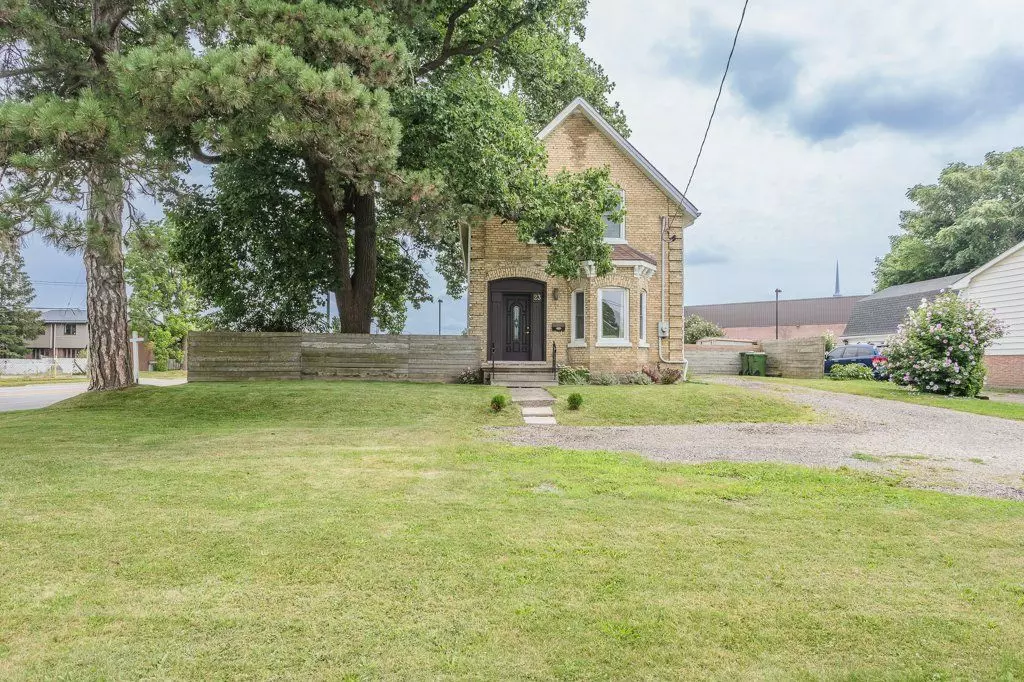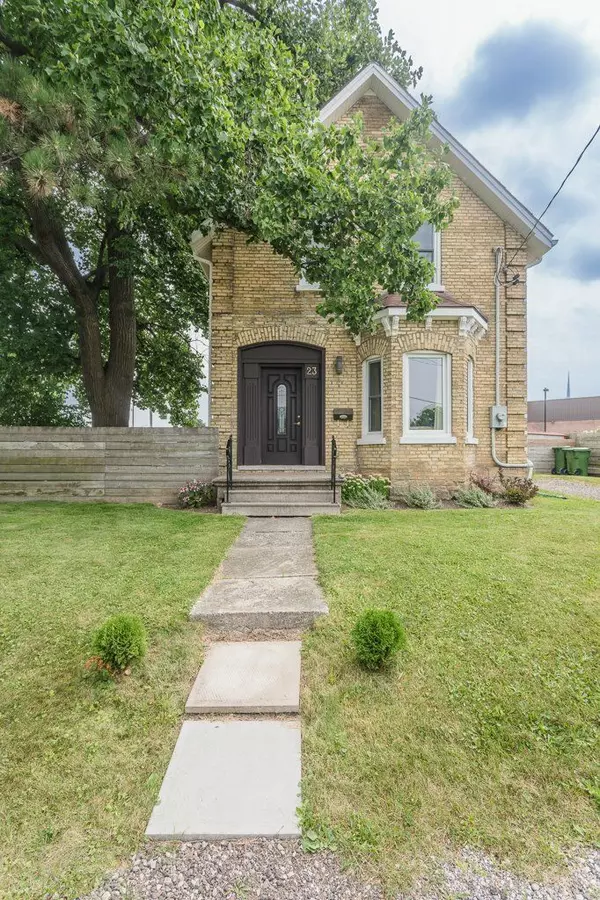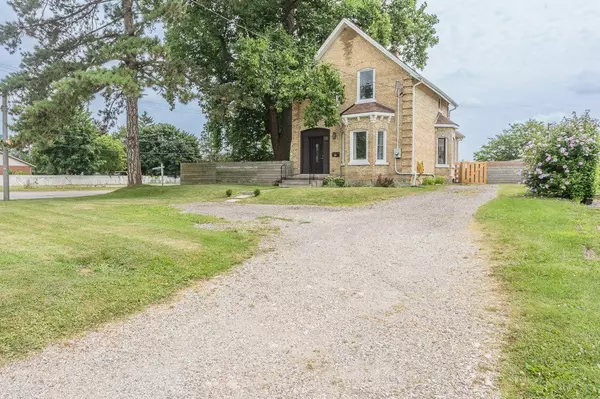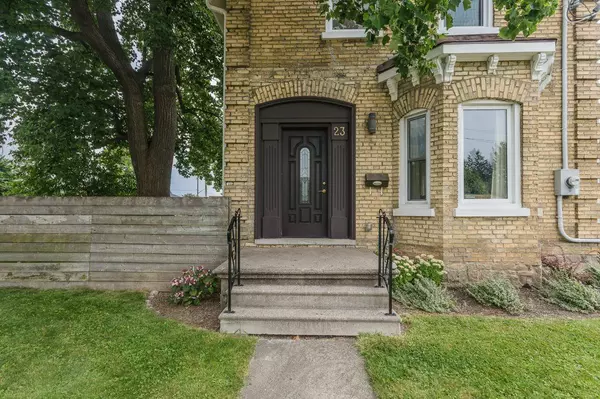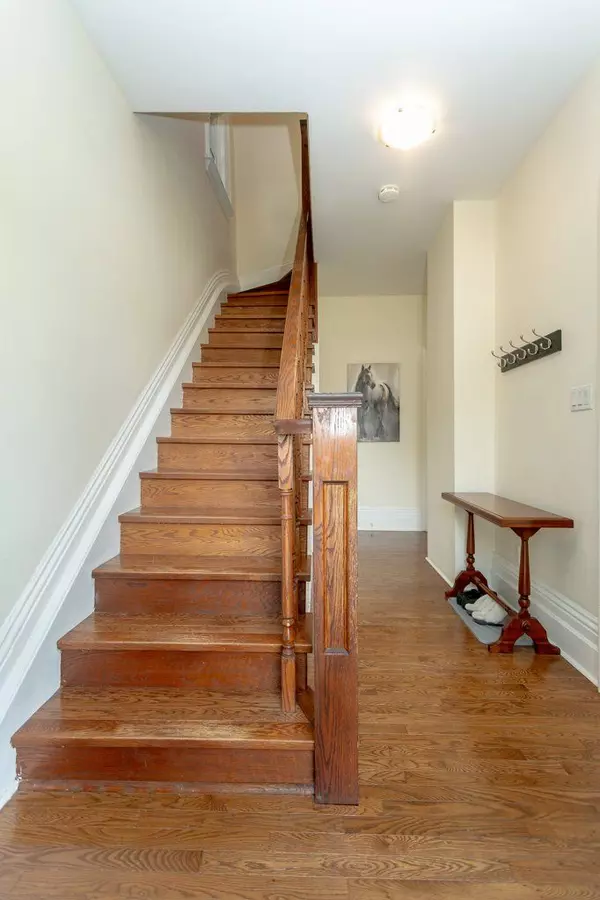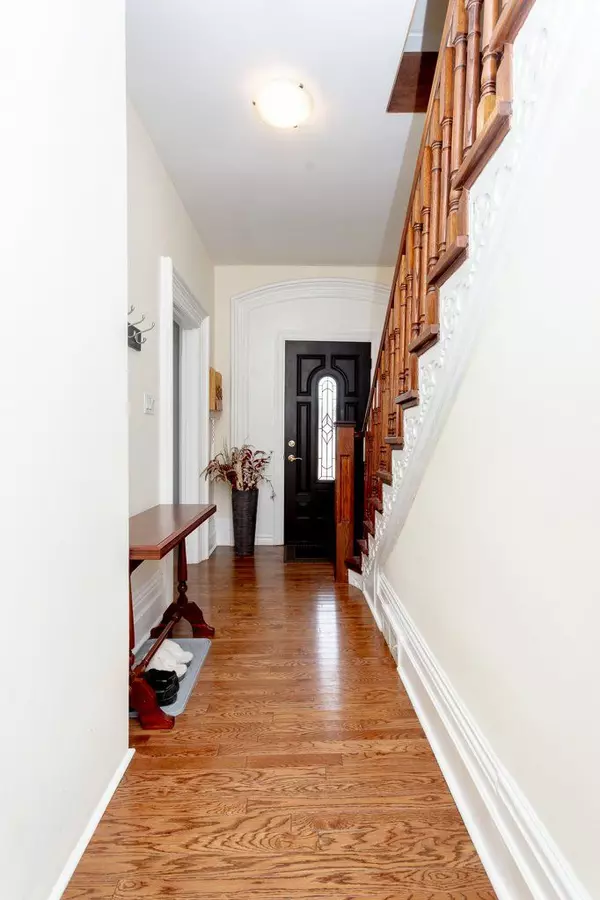REQUEST A TOUR If you would like to see this home without being there in person, select the "Virtual Tour" option and your advisor will contact you to discuss available opportunities.
In-PersonVirtual Tour
$ 490,000
Est. payment | /mo
3 Beds
2 Baths
$ 490,000
Est. payment | /mo
3 Beds
2 Baths
Key Details
Property Type Single Family Home
Sub Type Detached
Listing Status Active
Purchase Type For Sale
Approx. Sqft 1100-1500
MLS Listing ID X9233350
Style 2-Storey
Bedrooms 3
Annual Tax Amount $2,412
Tax Year 2024
Property Description
A Century 2 storey yellow brick home featuring character and charm, plus modern day updates; original baseboards, crown mouldings, high ceilings 9 1/2 ft, 2 bay windows, solid wood floors, modern kitchen with granite countertops, stainless steel appliances all less than 3 years young, bright principal rooms plus large common room with patio doors. Original wood staircase leading to second floor offering 3 bedrooms, bonus room, 4 pc bath, patio doors with potential balcony, "HEPA" air cleaner system, tankless hot water heater and A/C all new in 2022, 200 amp breaker panel, thermopane windows, fenced yard and shed, private parking for 5 cars. R3 zoning consisting of multiple uses. Located with in walking distance to all amenitites. Open House SUNDAY, JANUARY 12/25, 2:00 pm to 4:00 pm. See you there
Location
Province ON
County Elgin
Community Se
Area Elgin
Region SE
City Region SE
Rooms
Family Room Yes
Basement Full, Unfinished
Kitchen 0
Interior
Interior Features Other
Cooling Central Air
Fireplace No
Heat Source Gas
Exterior
Parking Features Private
Garage Spaces 5.0
Pool None
Roof Type Asphalt Shingle
Lot Depth 132.24
Total Parking Spaces 5
Building
Unit Features Fenced Yard,Hospital,Place Of Worship,Public Transit,School,School Bus Route
Foundation Other
Listed by RE/MAX CENTRE CITY REALTY INC.
GET MORE INFORMATION
Melissa, Maria & Amanda 3rd Ave Realty Team
Realtor | License ID: 4769738
+1(705) 888-0860 | info@thirdavenue.ca

