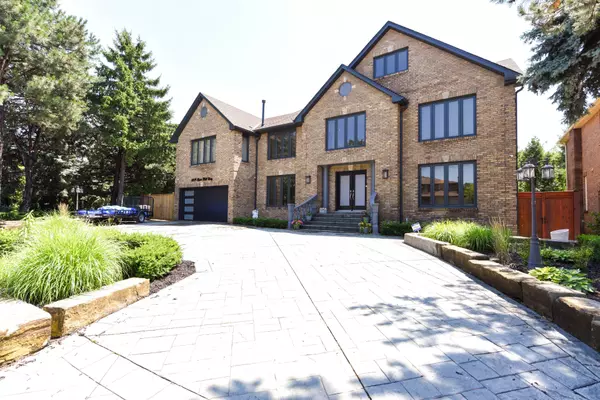
6 Beds
6 Baths
6 Beds
6 Baths
Key Details
Property Type Single Family Home
Sub Type Detached
Listing Status Active
Purchase Type For Sale
Approx. Sqft 3500-5000
MLS Listing ID W9240528
Style 2 1/2 Storey
Bedrooms 6
Annual Tax Amount $12,760
Tax Year 2024
Property Description
Location
Province ON
County Peel
Area Rathwood
Rooms
Family Room Yes
Basement Walk-Out, Partially Finished
Kitchen 2
Separate Den/Office 2
Interior
Interior Features Carpet Free, In-Law Suite, Water Heater Owned
Cooling Central Air
Fireplaces Type Natural Gas
Fireplace Yes
Heat Source Gas
Exterior
Exterior Feature Deck, Landscaped
Garage Circular Drive, Private Double
Garage Spaces 6.0
Pool None
Waterfront No
View Trees/Woods
Roof Type Unknown
Total Parking Spaces 8
Building
Unit Features Park,Public Transit,Ravine,River/Stream,Wooded/Treed,Fenced Yard
Foundation Unknown
Others
Security Features Security System,Smoke Detector,Carbon Monoxide Detectors,Alarm System
GET MORE INFORMATION

Realtor | License ID: 4769738
+1(705) 888-0860 | info@thirdavenue.ca






