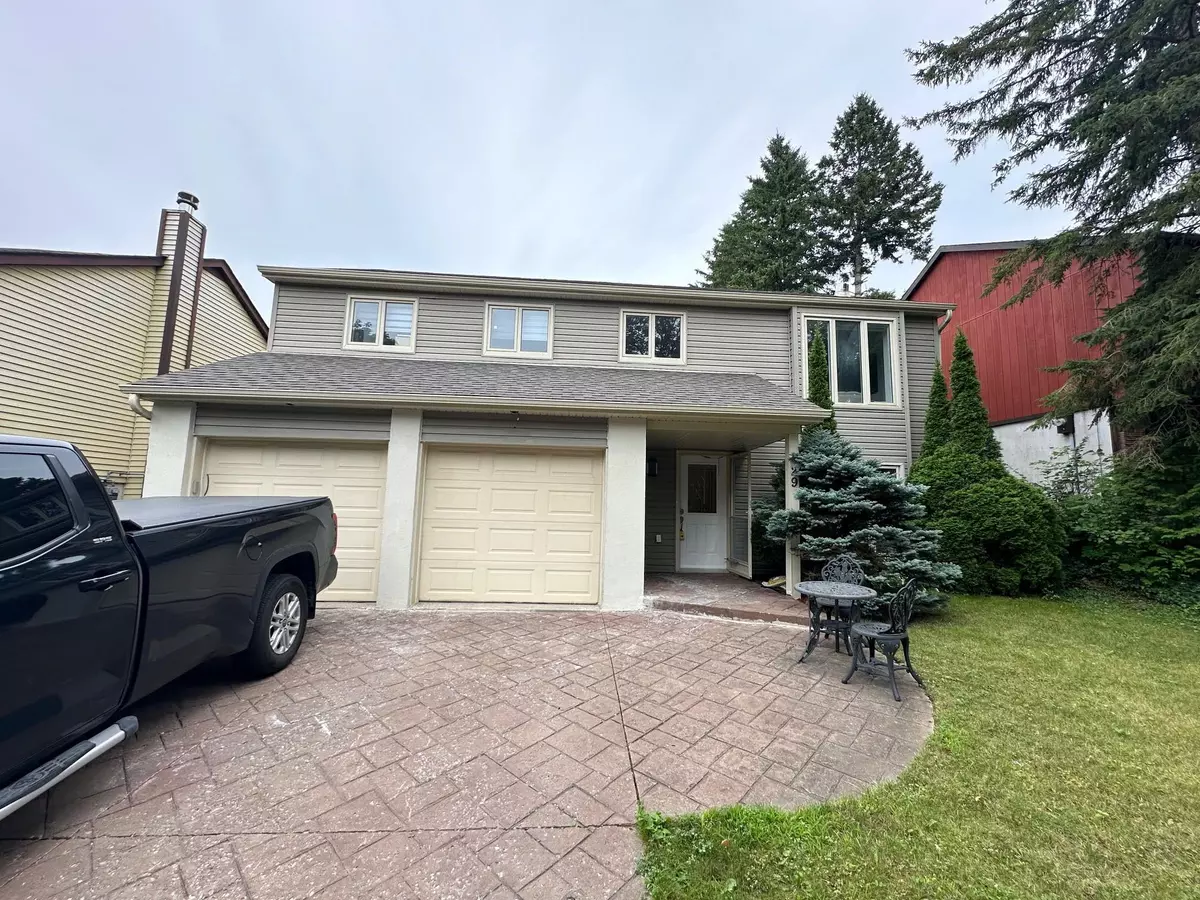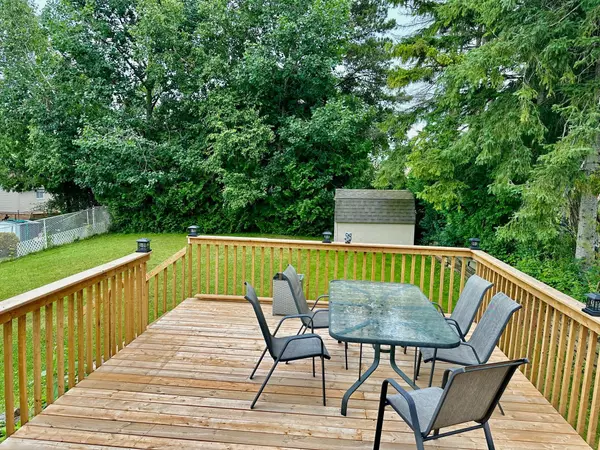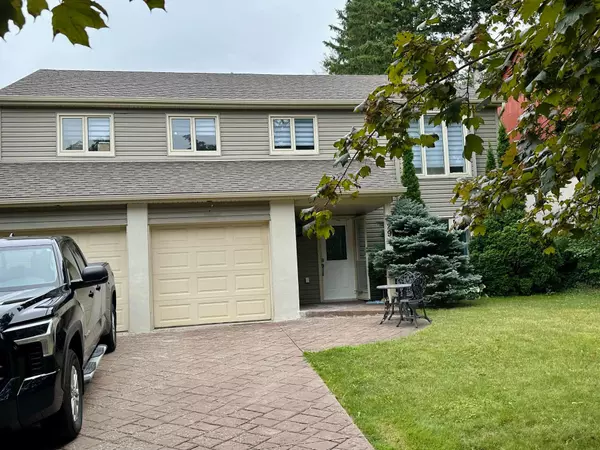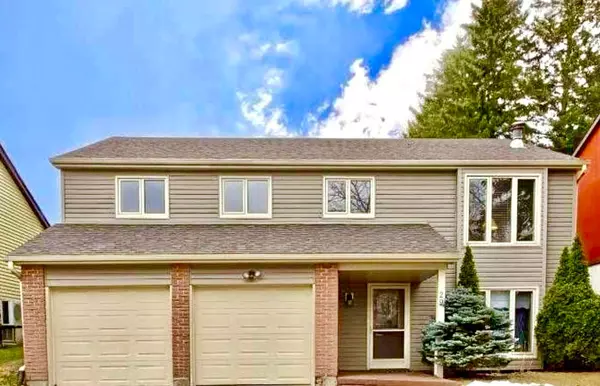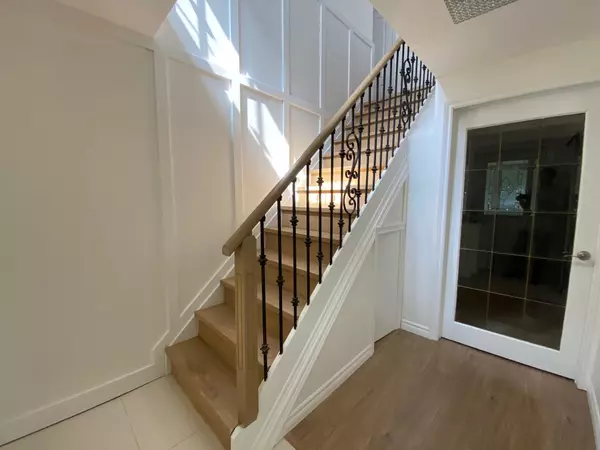REQUEST A TOUR
In-PersonVirtual Tour

$ 1,199,000
Est. payment | /mo
3 Beds
2 Baths
$ 1,199,000
Est. payment | /mo
3 Beds
2 Baths
Key Details
Property Type Single Family Home
Sub Type Detached
Listing Status Active
Purchase Type For Sale
Approx. Sqft 1500-2000
MLS Listing ID N9242817
Style Bungalow-Raised
Bedrooms 3
Annual Tax Amount $3,983
Tax Year 2023
Property Description
Bright & Spacious 3+1 Bedroom Home in Desirable Holland Landing.Discover this beautifully renovated 3+1 bedroom home on a 50 x 131 ft lot in the highly sought-after community of Holland Landing! This home offers a perfect blend of comfort and convenience, making it ideal for family living.The lower level features in-law/nanny suite & income potential with a family room,2 bedrooms,bathroom, garage access & laundry. Upstairs, enjoy a bright living room with an additional fireplace, a dining room with deck access, a galley kitchen, and a large master bedroom with a semi-ensuite. Step outside to a gorgeous backyard deck, perfect for entertaining or relaxing.Located in a family-friendly neighborhood near parks, schools, transit, shops, and Highway 400,this home is perfect for comfortable living. Don't miss the opportunity to make this charming home yours!Lots of upgrades within,include Floors, Furnace & Central A/C 2022.
Location
Province ON
County York
Area Holland Landing
Rooms
Family Room Yes
Basement Separate Entrance, Finished
Kitchen 2
Separate Den/Office 2
Interior
Interior Features None
Cooling Central Air
Fireplace No
Heat Source Gas
Exterior
Garage Private Double
Garage Spaces 4.0
Pool None
Waterfront No
Roof Type Shingles
Total Parking Spaces 6
Building
Unit Features School,River/Stream,Rec./Commun.Centre,Ravine,Public Transit,Greenbelt/Conservation
Foundation Unknown
Listed by ROYAL LEPAGE YOUR COMMUNITY REALTY
GET MORE INFORMATION


