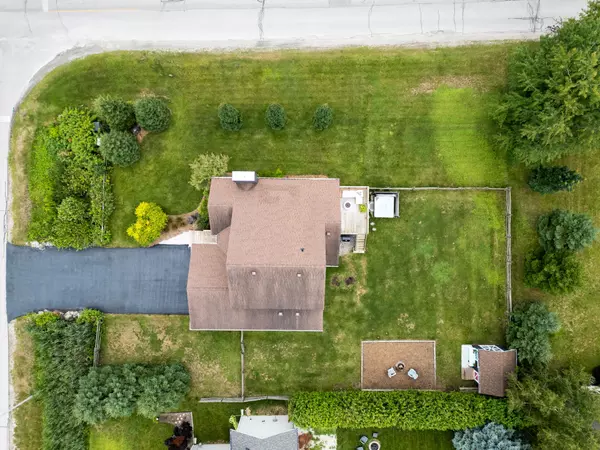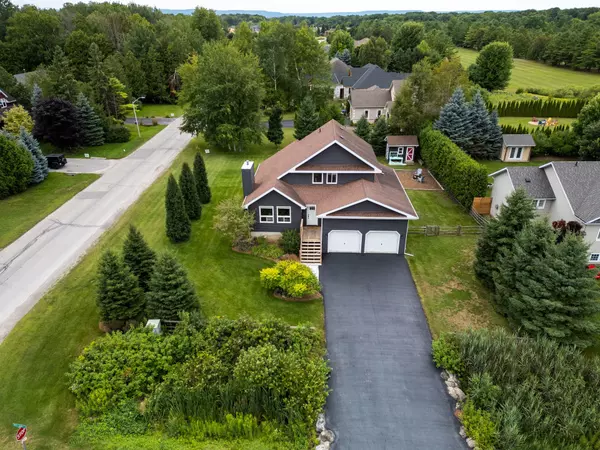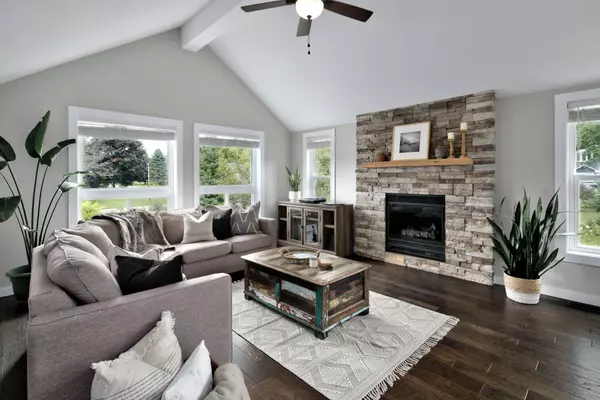
3 Beds
2 Baths
3 Beds
2 Baths
Key Details
Property Type Single Family Home
Sub Type Detached
Listing Status Active
Purchase Type For Sale
Approx. Sqft 1500-2000
MLS Listing ID S9246758
Style 2-Storey
Bedrooms 3
Annual Tax Amount $4,606
Tax Year 2024
Property Description
Location
Province ON
County Simcoe
Rooms
Family Room No
Basement Full, Unfinished
Kitchen 1
Interior
Interior Features Auto Garage Door Remote
Cooling Central Air
Fireplaces Number 1
Inclusions Hot tub, primary - tv & bracket, built-in desk & 4 shelves, bed 2 - decorative box shelves, bed 3 - tv & bracket, octagon decorative shelf, wall shelving & built-in desk. Mudroom mirror, shed, potting table, garage work bench & tire rack.
Exterior
Exterior Feature Deck, Hot Tub
Garage Private Double
Garage Spaces 7.0
Pool None
Roof Type Asphalt Shingle
Total Parking Spaces 7
Building
Foundation Poured Concrete
GET MORE INFORMATION







