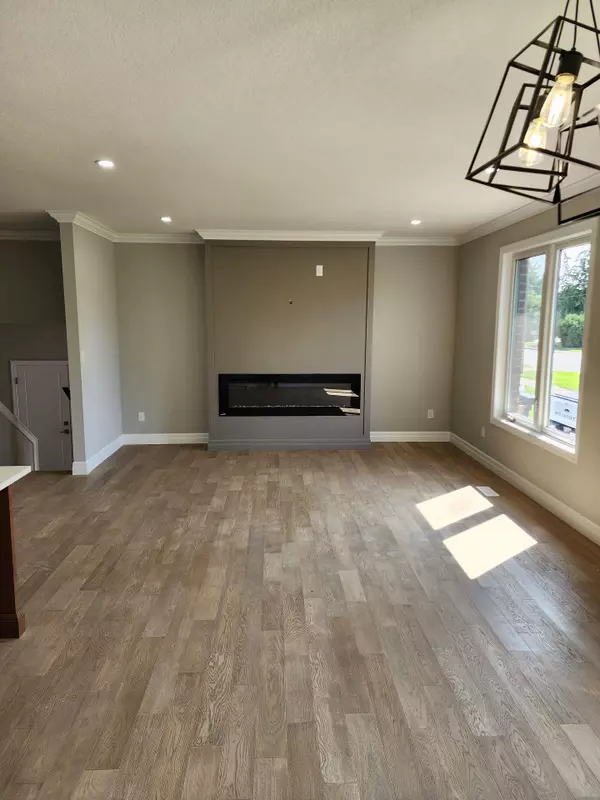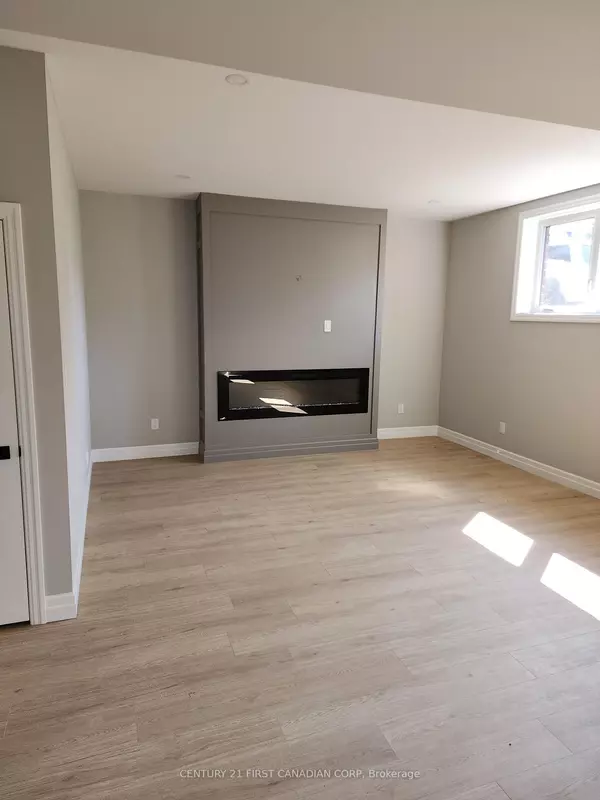
3 Beds
3 Baths
3 Beds
3 Baths
Key Details
Property Type Single Family Home
Sub Type Detached
Listing Status Active
Purchase Type For Sale
Approx. Sqft 1500-2000
MLS Listing ID X9264602
Style Bungalow-Raised
Bedrooms 3
Annual Tax Amount $3,200
Tax Year 2023
Property Description
Location
Province ON
County Lambton
Area Thedford
Rooms
Family Room Yes
Basement Finished
Kitchen 2
Separate Den/Office 2
Interior
Interior Features ERV/HRV, Water Heater Owned, Floor Drain, On Demand Water Heater, Primary Bedroom - Main Floor, Sump Pump, Upgraded Insulation, Water Meter
Cooling Central Air
Fireplace Yes
Heat Source Electric
Exterior
Garage Private Double
Garage Spaces 4.0
Pool None
Waterfront No
Roof Type Asphalt Shingle
Total Parking Spaces 6
Building
Unit Features Beach,Clear View,Fenced Yard,Golf,School Bus Route
Foundation Concrete
Others
Security Features Other
GET MORE INFORMATION







