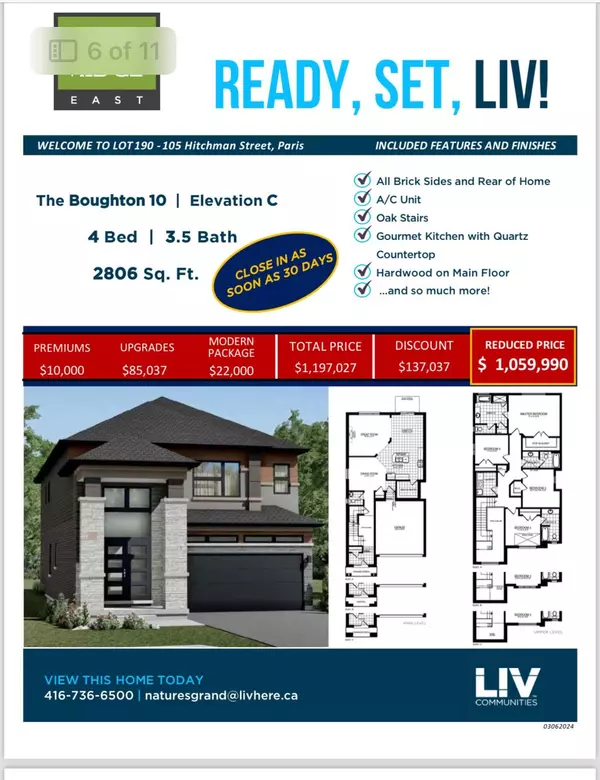REQUEST A TOUR
In-PersonVirtual Tour

$ 1,059,990
Est. payment | /mo
4 Beds
4 Baths
$ 1,059,990
Est. payment | /mo
4 Beds
4 Baths
Key Details
Property Type Single Family Home
Sub Type Detached
Listing Status Active
Purchase Type For Sale
MLS Listing ID X9266170
Style 2-Storey
Bedrooms 4
Tax Year 2024
Property Description
Welcome to a beautiful Detached Home with Separate Family Room, 4 beds & 4 Bath stunning home is perfect for families and professionals looking for a place that truly feels like home. The home features a well-designed layout with generous living spaces, including a bright and airy room, a formal dining area, and a cozy family room. Beautiful open concept main floor. 9' ceilings on the main floor with a spacious Living, Family and dining room for entertaining & Gourmet Kitchen With Quartz Countertop. Oak staircase with metal picket railing, gas fireplace in Family Room. Extended driveway. This property Nestled in a highly sought-after neighborhood in Brampton, this property provides easy access to top-rated schools, parks, shopping centers, and public transportation. Don't miss this opportunity to own a wonderful home. Schedule a viewing today and see for yourself why This Property Is The Perfect Choice.
Location
Province ON
County Brant
Area Paris
Rooms
Family Room Yes
Basement Unfinished
Kitchen 1
Interior
Interior Features Other
Cooling Central Air
Fireplace Yes
Heat Source Gas
Exterior
Garage Other
Garage Spaces 2.0
Pool None
Waterfront No
Roof Type Shingles
Total Parking Spaces 4
Building
Foundation Concrete
Listed by SPECTRUM REALTY SERVICES INC.
GET MORE INFORMATION



