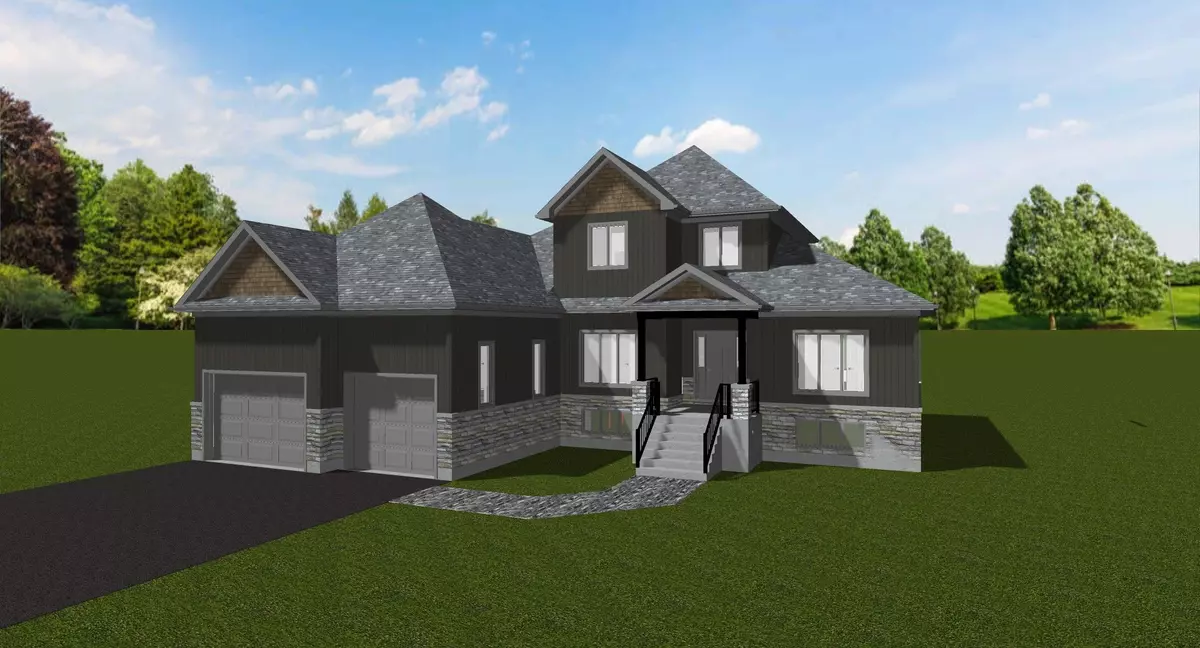
4 Beds
3 Baths
4 Beds
3 Baths
Key Details
Property Type Single Family Home
Sub Type Detached
Listing Status Active
Purchase Type For Sale
Approx. Sqft 2000-2500
MLS Listing ID N9282134
Style Bungaloft
Bedrooms 4
Tax Year 2024
Property Description
Location
Province ON
County York
Community Historic Lakeshore Communities
Area York
Region Historic Lakeshore Communities
City Region Historic Lakeshore Communities
Rooms
Family Room No
Basement Full, Walk-Up
Kitchen 1
Interior
Interior Features Other
Heating Yes
Cooling None
Fireplace Yes
Heat Source Gas
Exterior
Parking Features Private Double
Garage Spaces 6.0
Pool None
Waterfront Description None
View Clear
Roof Type Asphalt Shingle
Topography Level
Total Parking Spaces 8
Building
Lot Description Irregular Lot
Unit Features Golf,Lake/Pond
Foundation Poured Concrete
New Construction true
GET MORE INFORMATION

Realtor | License ID: 4769738
+1(705) 888-0860 | info@thirdavenue.ca


