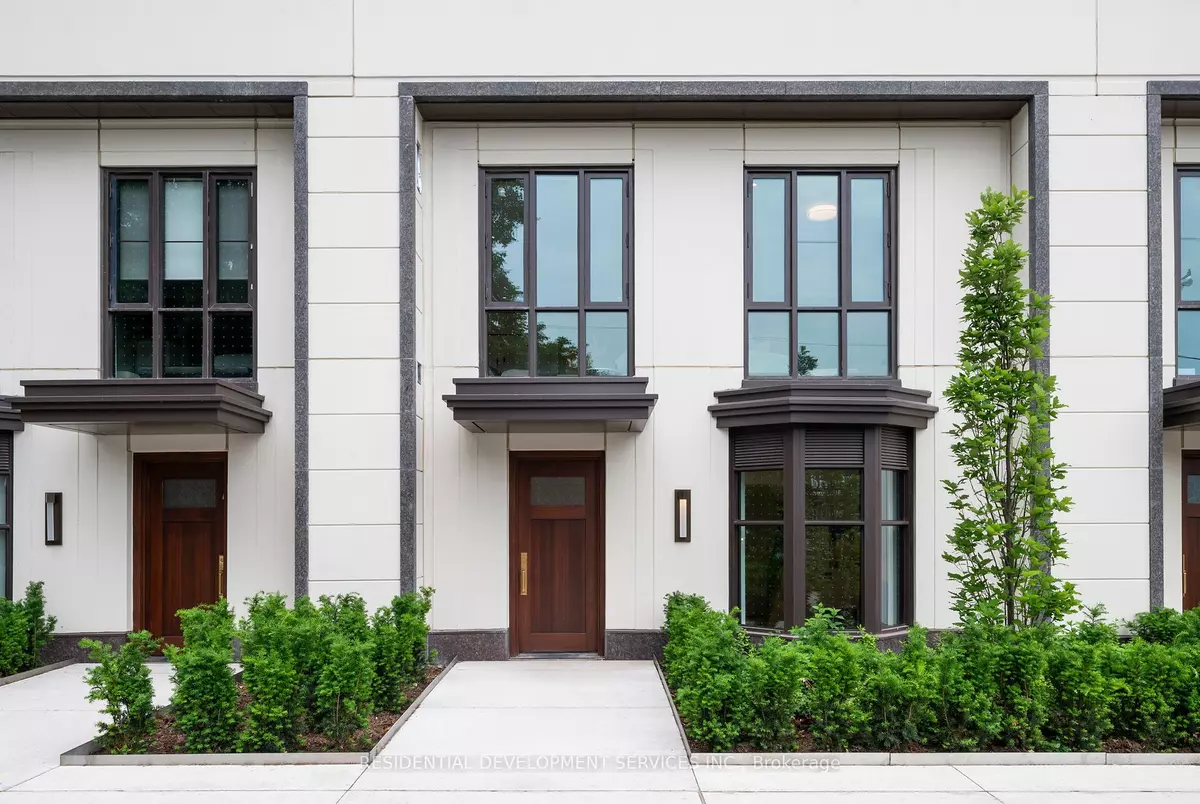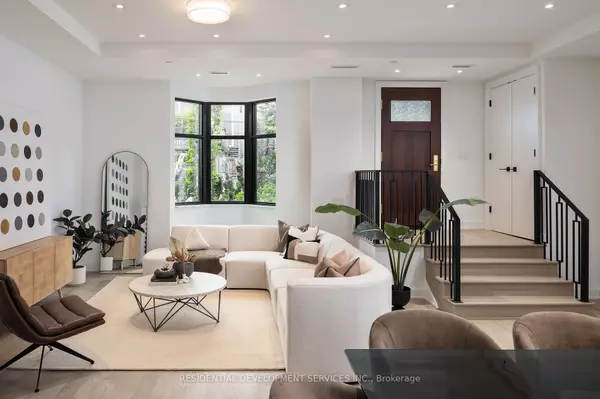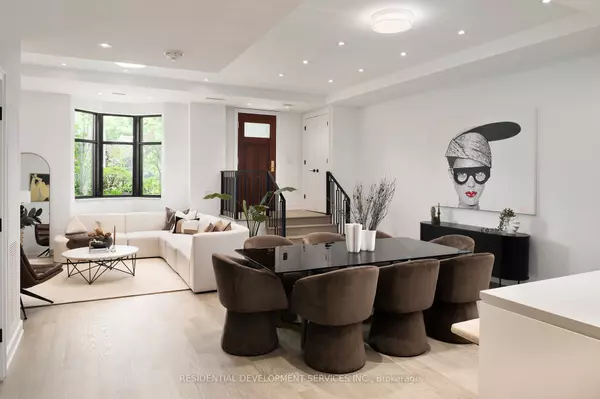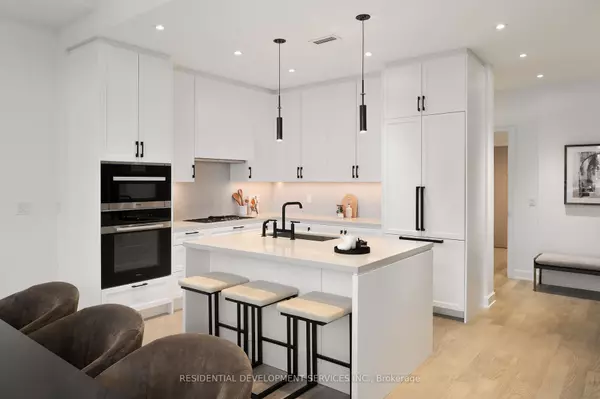
3 Beds
3 Baths
3 Beds
3 Baths
Key Details
Property Type Condo
Sub Type Condo Townhouse
Listing Status Active
Purchase Type For Sale
Approx. Sqft 2000-2249
MLS Listing ID C9282118
Style 2-Storey
Bedrooms 3
HOA Fees $602
Tax Year 2024
Property Description
Location
Province ON
County Toronto
Community Lawrence Park North
Area Toronto
Region Lawrence Park North
City Region Lawrence Park North
Rooms
Family Room No
Basement None
Kitchen 1
Separate Den/Office 1
Interior
Interior Features None
Cooling Central Air
Inclusions Storage can be purchased separately subject to availability.
Laundry In-Suite Laundry
Exterior
Exterior Feature Landscaped
Parking Features Underground
Garage Spaces 1.0
Amenities Available Bike Storage, Concierge, Guest Suites
Total Parking Spaces 1
Building
Locker None
New Construction true
Others
Senior Community Yes
Security Features Security Guard
Pets Allowed Restricted
GET MORE INFORMATION

Realtor | License ID: 4769738
+1(705) 888-0860 | info@thirdavenue.ca






