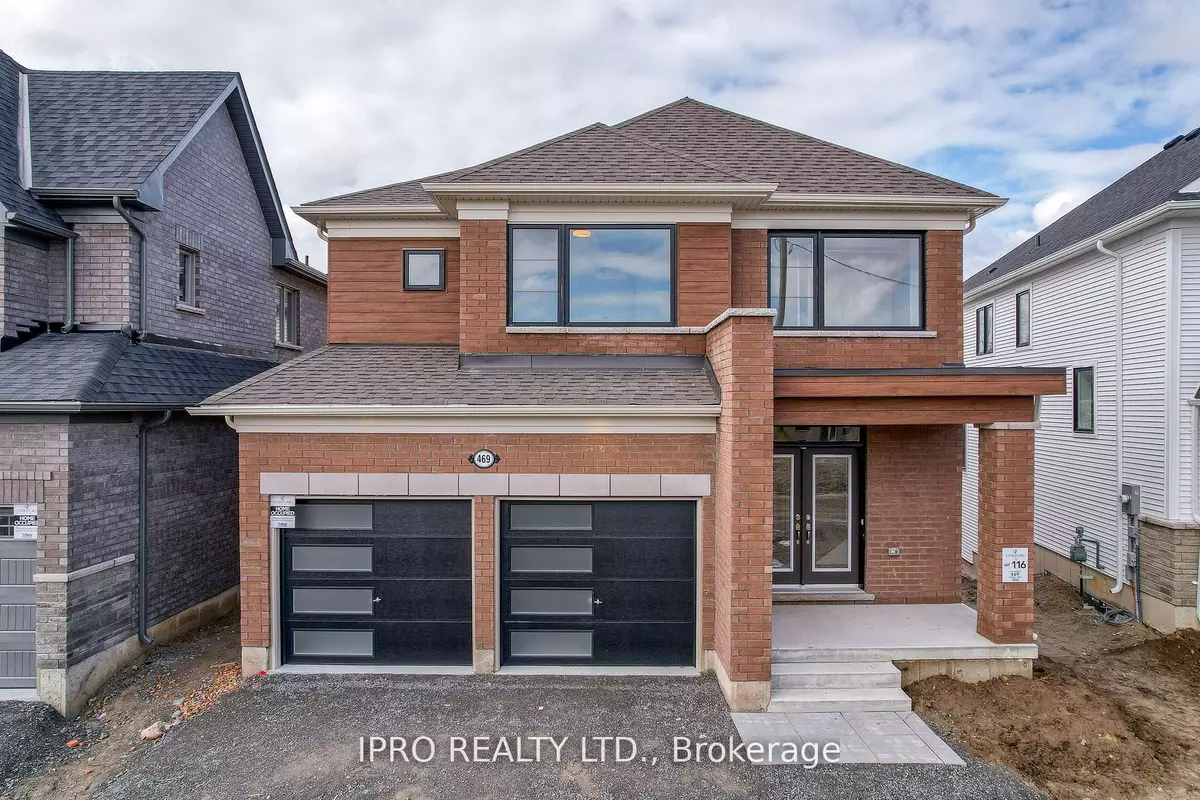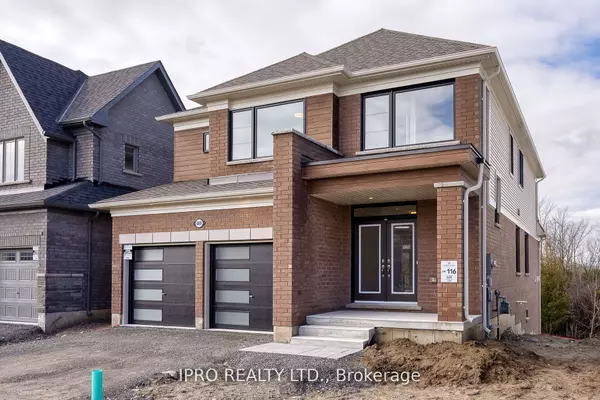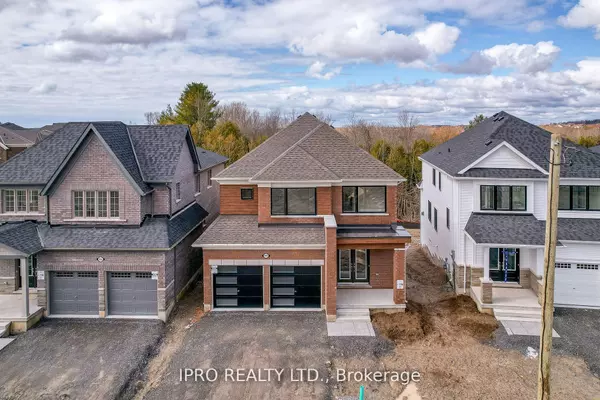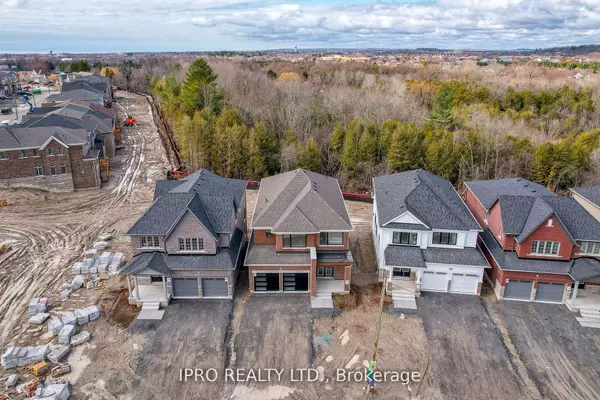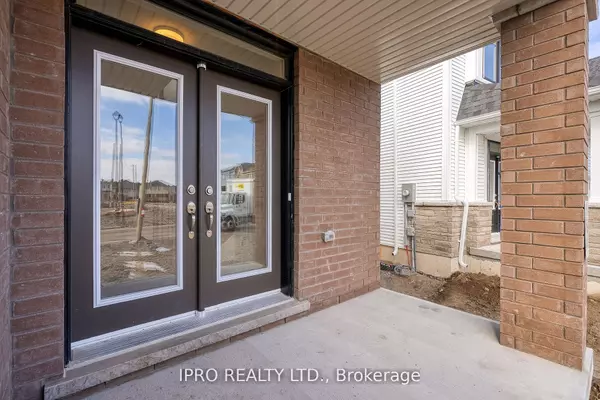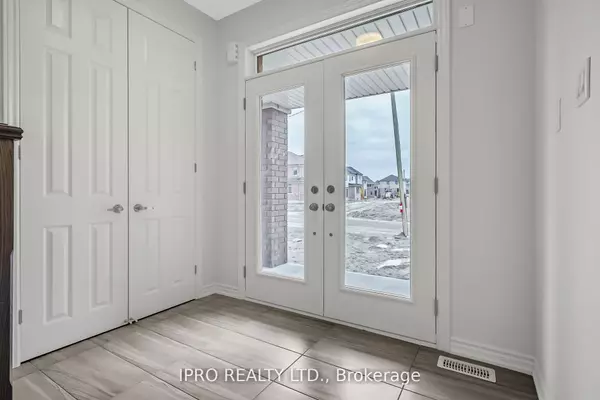REQUEST A TOUR If you would like to see this home without being there in person, select the "Virtual Tour" option and your advisor will contact you to discuss available opportunities.
In-PersonVirtual Tour

$ 1,179,000
Est. payment | /mo
4 Beds
4 Baths
$ 1,179,000
Est. payment | /mo
4 Beds
4 Baths
Key Details
Property Type Single Family Home
Sub Type Detached
Listing Status Active
Purchase Type For Sale
Approx. Sqft 2500-3000
MLS Listing ID X9284576
Style 2-Storey
Bedrooms 4
Tax Year 2024
Property Description
East facing, brand new detached home on *133 feet deep lot* in Tribute's Cobourg Trails! Sun lit house with sophisticated layout - 9ft ceilings on main floor, giving airy & spacious feel. $$$ spent on builder upgrades, *check the attached list for upgrades/features*. Office/den on main floor to work from home. Formal liv/din and separate great room w/ gas fireplace, featuring unobstructed ravine views through expansive windows. Direct access from breakfast area to large deck, perfect for dining & entertaining. Garage access through laundry room. Spacious four bedrooms and four baths provide ample space for family and guests. Primary bdrm features 6-piece ensuite w/ standing shower, bath tub, two upgraded washbasins and his/hers walk-in closets. Unfinished **walkout basement**. Unique layout offers privacy, no neighbours to the back.
Location
Province ON
County Northumberland
Community Cobourg
Area Northumberland
Region Cobourg
City Region Cobourg
Rooms
Family Room Yes
Basement Unfinished, Walk-Out
Kitchen 1
Separate Den/Office 1
Interior
Interior Features Other
Cooling Central Air
Fireplace Yes
Heat Source Gas
Exterior
Parking Features Private
Garage Spaces 2.0
Pool None
Roof Type Shingles
Total Parking Spaces 4
Building
Unit Features Beach,Place Of Worship,Public Transit,School,Hospital
Foundation Concrete
Listed by IPRO REALTY LTD.
GET MORE INFORMATION

Melissa, Maria & Amanda 3rd Ave Realty Team
Realtor | License ID: 4769738
+1(705) 888-0860 | info@thirdavenue.ca

