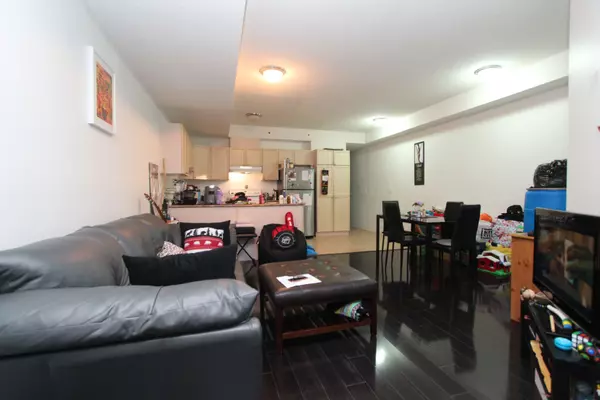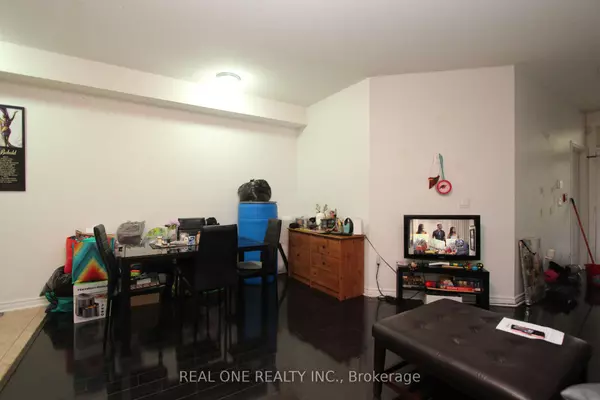REQUEST A TOUR
In-PersonVirtual Tour

$ 538,000
Est. payment | /mo
2 Beds
2 Baths
$ 538,000
Est. payment | /mo
2 Beds
2 Baths
Key Details
Property Type Condo
Sub Type Condo Townhouse
Listing Status Active
Purchase Type For Sale
Approx. Sqft 900-999
MLS Listing ID W9294720
Style Stacked Townhouse
Bedrooms 2
HOA Fees $461
Annual Tax Amount $1,918
Tax Year 2023
Property Description
Stylish Stacked Townhouse, Lexington On The Green, Gated Community, Spacious Split Layout, 974 Square Feet As Per Mpac, Built In 2007, ground level with easy access, With Front And Back Entrances Direct Access To Ground Level Patio And Courtyard. South Exposure, Filled With Natural Sunlight, 2 Bedrooms With 2 Full Washrooms. Quick Access To Hwy 400 And 401, Steps To Public Transit, Close To Shopping Plazas, Schools, Church, Park, Black Creek, Greenbelt, Etc.
Location
Province ON
County Toronto
Area Weston
Rooms
Family Room No
Basement None
Kitchen 1
Interior
Interior Features Auto Garage Door Remote
Cooling Central Air
Fireplace No
Heat Source Gas
Exterior
Garage Underground
Garage Spaces 1.0
Waterfront No
Total Parking Spaces 1
Building
Story 1
Locker Owned
Others
Pets Description Restricted
Listed by REAL ONE REALTY INC.
GET MORE INFORMATION

Melissa, Maria & Amanda 3rd Ave
Realtor | License ID: 4769738
+1(705) 888-0860 | info@thirdavenue.ca






