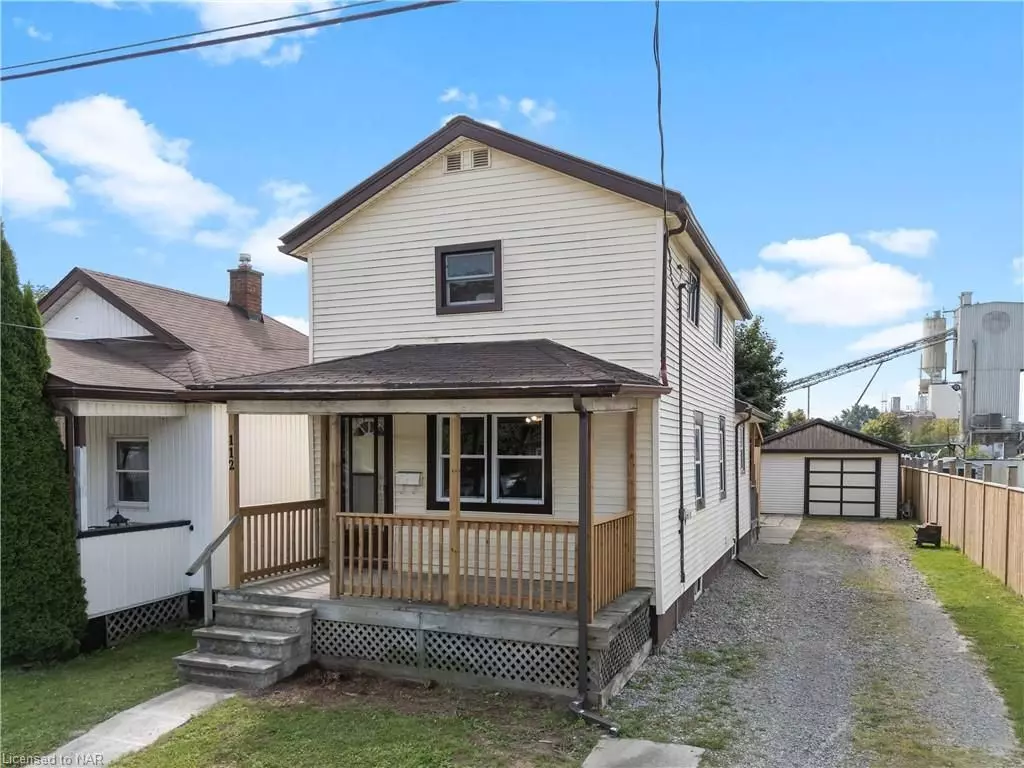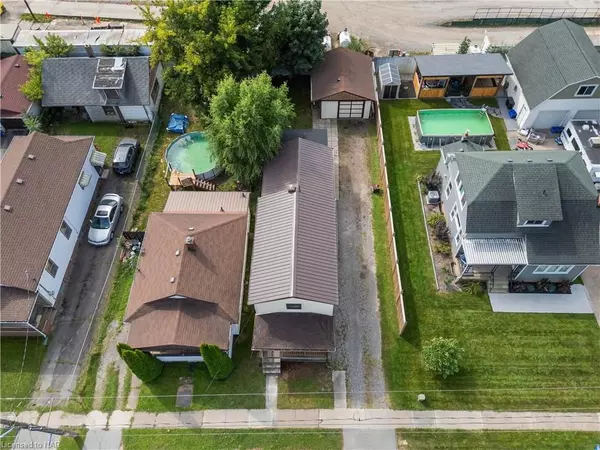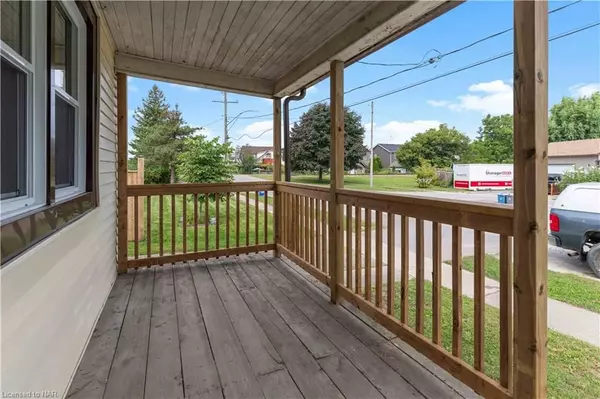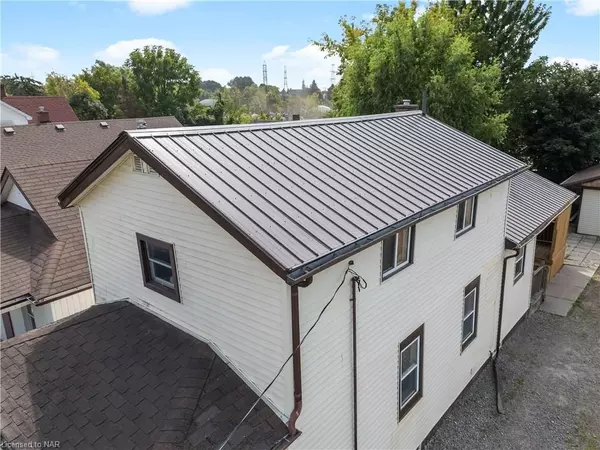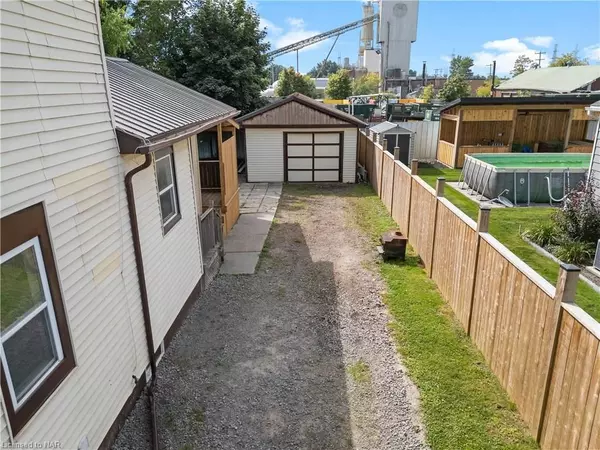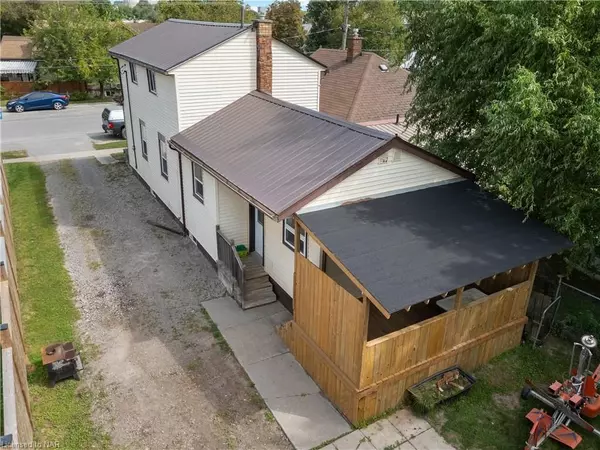REQUEST A TOUR
In-PersonVirtual Tour

$ 499,900
Est. payment | /mo
3 Beds
$ 499,900
Est. payment | /mo
3 Beds
Key Details
Property Type Single Family Home
Sub Type Detached
Listing Status Active
Purchase Type For Sale
MLS Listing ID X9296090
Style 2-Storey
Bedrooms 3
Annual Tax Amount $3,526
Tax Year 2023
Property Description
Introducing 112 Clara, an inviting 2-story home in South Thorold, featuring 3 spacious bedrooms, including a versatile main-floor bedroom that can easily be transformed into a home office to suit your needs. The home is within walking distance of Ontario Public School, making it an ideal choice for families. Enjoy a large dining room, perfect for spending quality time with family and friends, and a functional kitchen that offers ample space and convenience for all your culinary adventures. The cozy living room provides a perfect space for relaxing and enjoying downtime, whether you're reading a book or watching your favorite shows. The property also includes a detached garage and a covered back deck, allowing you to relax and enjoy your morning coffee backyard in peace. Recent updates include a steel roof installed in 2021 with a lifetime warranty for durability and low maintenance, along with a new furnace installed in 2023 to ensure comfort and peace of mind. Move in and experience the blend of charm, comfort, and modern conveniences this home has to offer.
Location
Province ON
County Niagara
Rooms
Family Room No
Basement Full, Unfinished
Kitchen 1
Interior
Interior Features Water Heater Owned
Cooling Central Air
Fireplace No
Heat Source Gas
Exterior
Garage Private
Garage Spaces 5.0
Pool None
Waterfront No
Roof Type Asphalt Shingle
Total Parking Spaces 6
Building
Foundation Poured Concrete
Listed by RE/MAX NIAGARA REALTY LTD.
GET MORE INFORMATION


