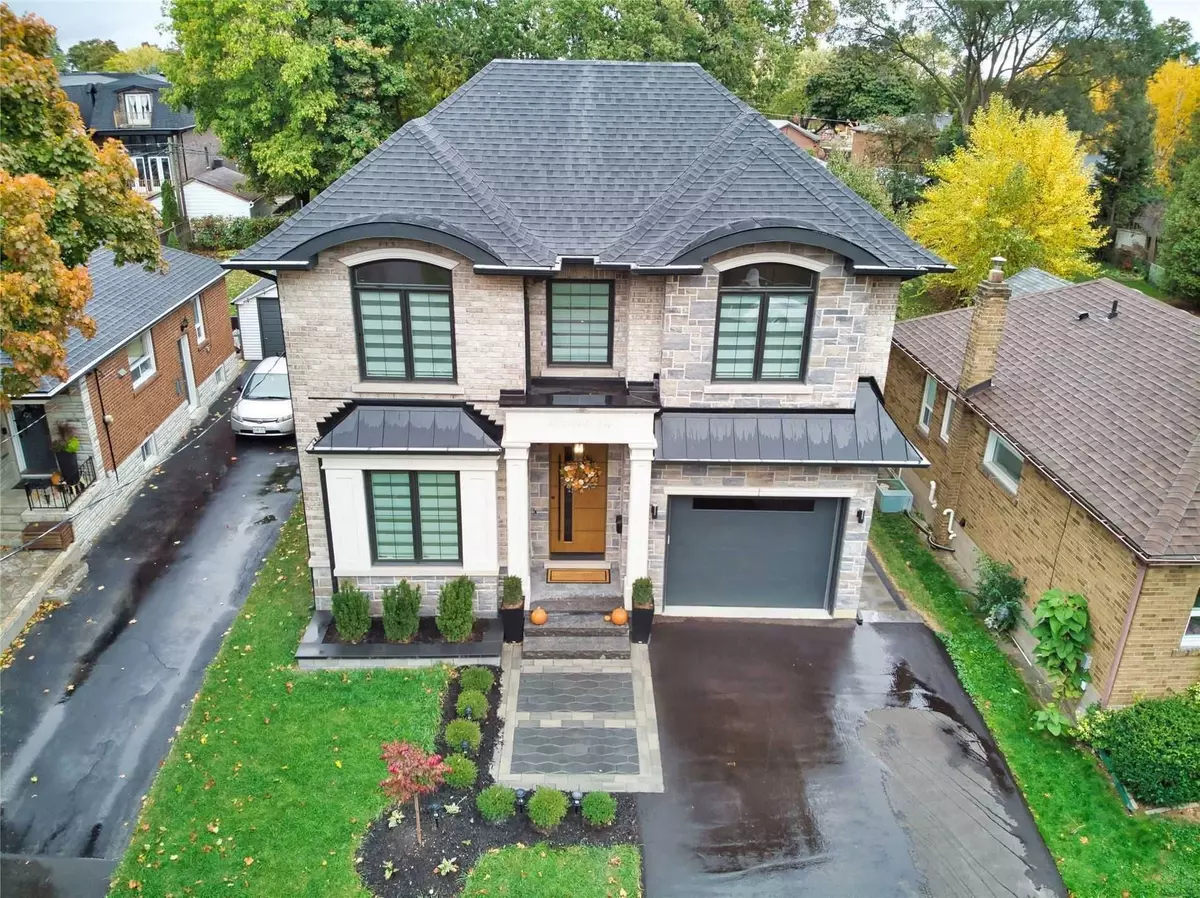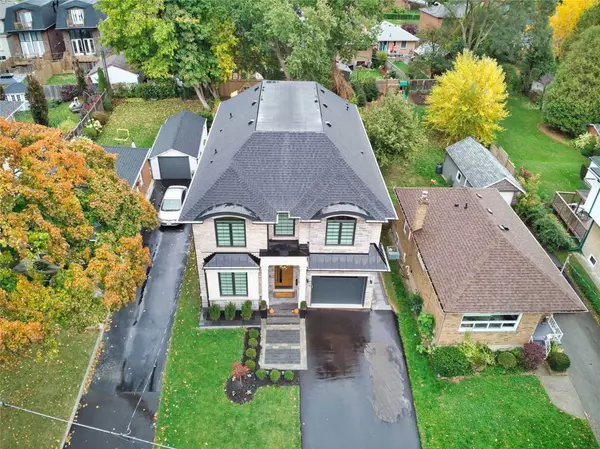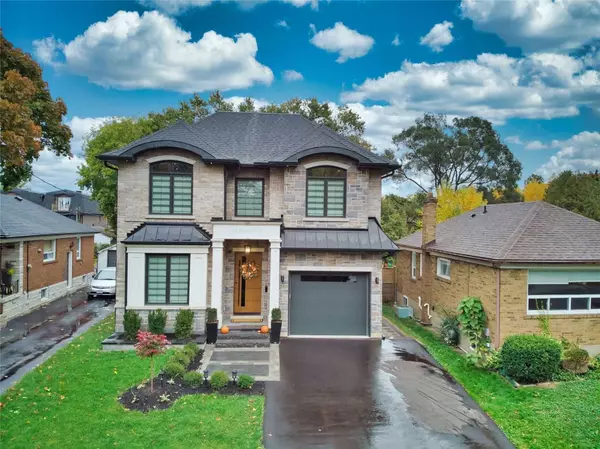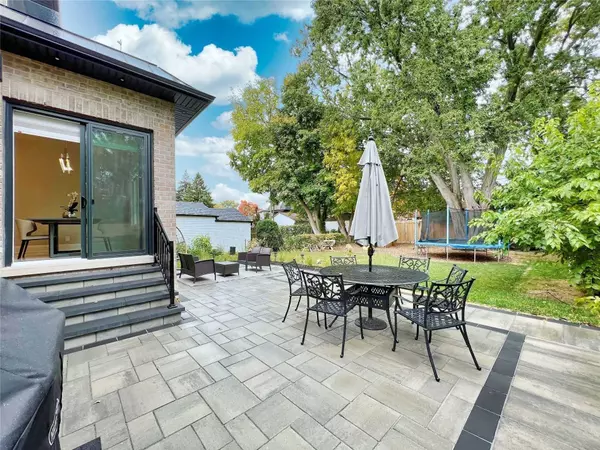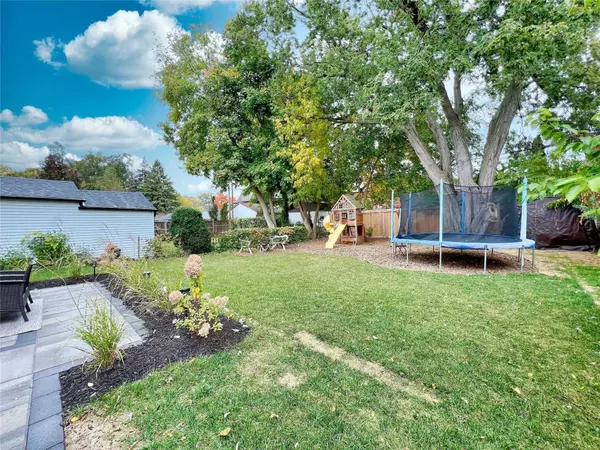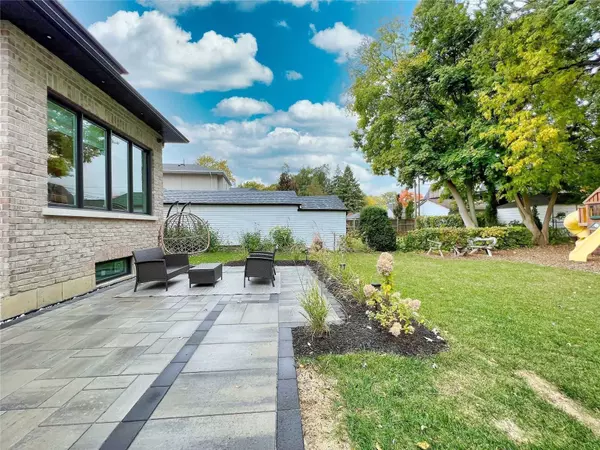REQUEST A TOUR If you would like to see this home without being there in person, select the "Virtual Tour" option and your agent will contact you to discuss available opportunities.
In-PersonVirtual Tour
$ 2,799,900
Est. payment | /mo
4 Beds
5 Baths
$ 2,799,900
Est. payment | /mo
4 Beds
5 Baths
Key Details
Property Type Single Family Home
Sub Type Detached
Listing Status Active
Purchase Type For Sale
Approx. Sqft 3000-3500
MLS Listing ID W9344579
Style 2-Storey
Bedrooms 4
Annual Tax Amount $9,500
Tax Year 2023
Property Description
Welcome To 48 Enfield Ave - 40 X 160 Ft Lot! Located Within Walking Distance To The Heart Of South Etobicoke, Parks, Schools And More. This Executive Home Offers Appr. 3,200 Sq Ft Of Space Nicely Divided And Amazingly Well Kept - 10 Ft Ceilings. Recent Built, It Features A Kitchen With Quartz Counter, Backsplash & S/S Appliances. This Home Is Situated On A Large Lot, Offers A Long Driveway W 4 Car Parking & Very Large Backyard Perfect For Summer BBQ's! Washroom And Basement Floor Are Heated Through Central Control System. Basement Apartment For In-Law Suite Or Additional Income! A Must-see.
Location
Province ON
County Toronto
Community Alderwood
Area Toronto
Region Alderwood
City Region Alderwood
Rooms
Family Room Yes
Basement Finished, Separate Entrance
Kitchen 2
Separate Den/Office 1
Interior
Interior Features None
Heating Yes
Cooling Central Air
Fireplace Yes
Heat Source Gas
Exterior
Parking Features Private
Garage Spaces 2.0
Pool None
Roof Type Asphalt Shingle
Lot Depth 160.0
Total Parking Spaces 3
Building
Foundation Concrete
Listed by RE/MAX EXPERTS
GET MORE INFORMATION
Melissa, Maria & Amanda 3rd Ave Realty Team
Realtor | License ID: 4769738
+1(705) 888-0860 | info@thirdavenue.ca

