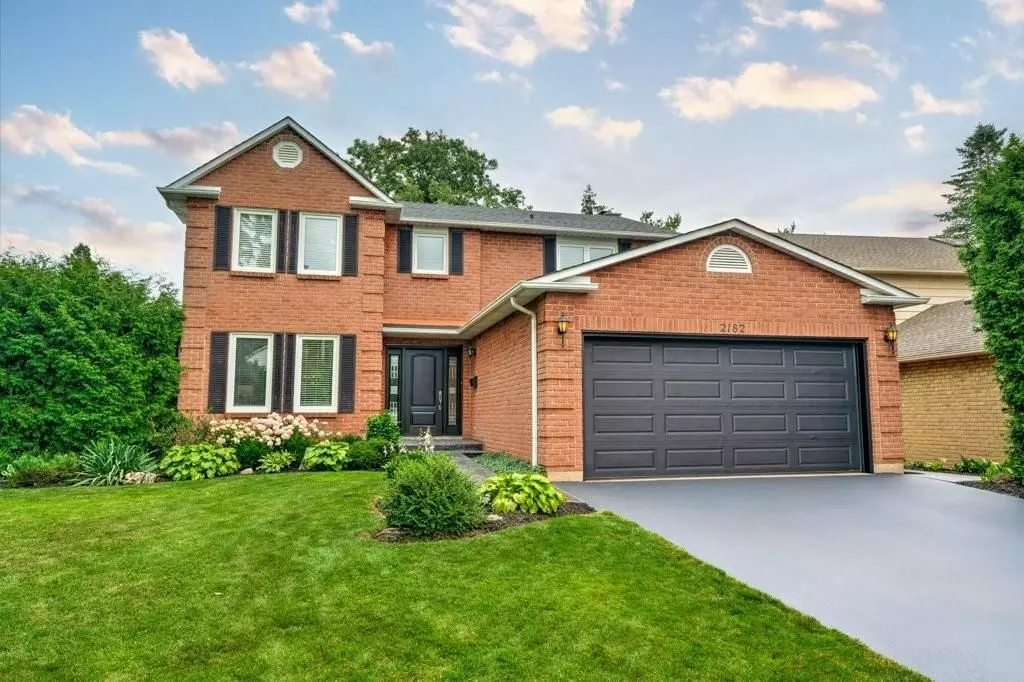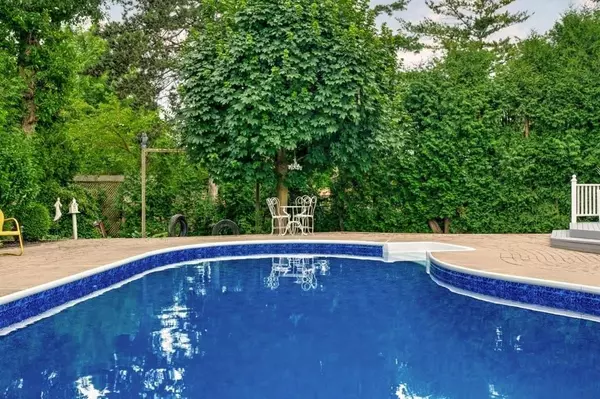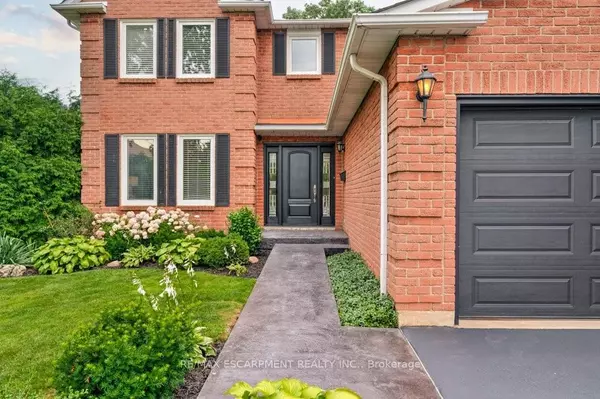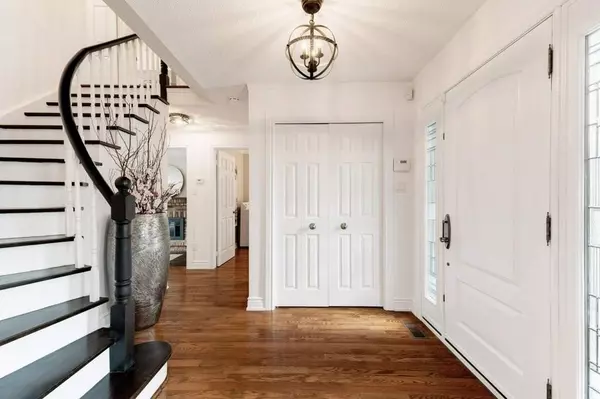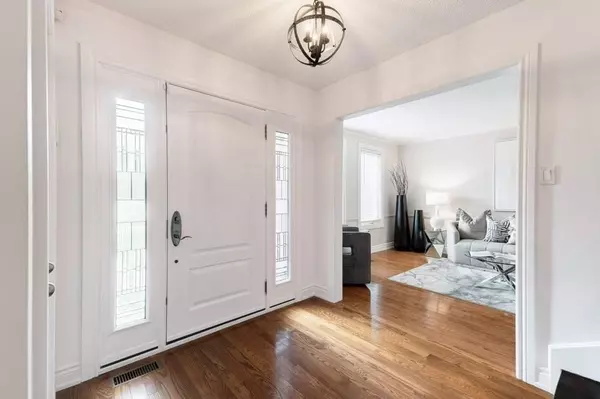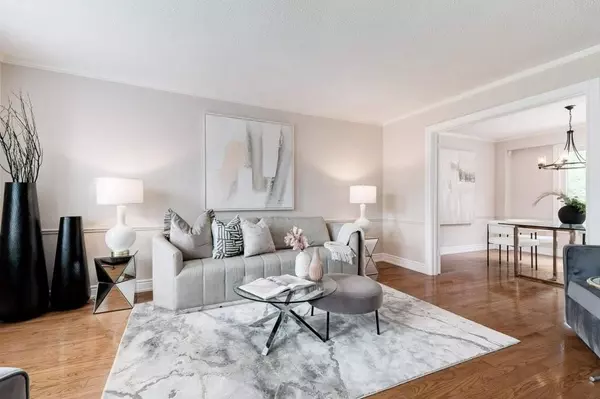REQUEST A TOUR If you would like to see this home without being there in person, select the "Virtual Tour" option and your agent will contact you to discuss available opportunities.
In-PersonVirtual Tour
$ 1,619,000
Est. payment | /mo
4 Beds
4 Baths
$ 1,619,000
Est. payment | /mo
4 Beds
4 Baths
Key Details
Property Type Single Family Home
Sub Type Detached
Listing Status Active
Purchase Type For Sale
Approx. Sqft 2000-2500
MLS Listing ID W9346808
Style 2-Storey
Bedrooms 4
Annual Tax Amount $7,161
Tax Year 2024
Property Description
Welcome home to 2182 Maplewood Dr. nestled at the end of a quiet cul-de-sac in an incredible South Burlington location. Imagine the convenience of a 3 minute walk to school with the kids, a 6 min. walk to the GO, coffee shops, Walmart & a 10 min. walk to Downtown & the Lakefront. This one owner Gem has marvelous curb appeal w/new patterned concrete walkways, pie shaped lot, double garage & heated in-ground pool. From the moment you are greeted by the solid multi-point Entry Door, expansive Foyer w/gorgeous curved staircase & warm wood floors, you know this has been a well Loved & Updated Family home. Main floor F.R. w/wood burning Fpl. opens to a bright E.-I. Kitchen w/Quartz, s/s Appl's & easy b.y. access. Separate L.R. & D.R. for gatherings. Large main floor Laundry w/garage & side yard entry gives easy access to the 2pc Bath from the Pool. Upstairs 4 Bedrooms await, including a large Primary with w-i Closet & luxe 3pc Ensuite w/w-i shower. Recently completed LL ('23) w/3pc Bath.
Location
Province ON
County Halton
Community Brant
Area Halton
Region Brant
City Region Brant
Rooms
Family Room Yes
Basement Finished
Kitchen 1
Interior
Interior Features Other
Cooling Central Air
Inclusions S/S Fridge, Stove, Bosch D.W. '23, Microwave '23, W & D, ELF's, GDO. Pool Equipment.
Exterior
Parking Features Private Double
Garage Spaces 4.0
Pool Inground
Roof Type Asphalt Shingle
Lot Frontage 42.25
Lot Depth 155.22
Total Parking Spaces 4
Building
Foundation Poured Concrete
Listed by RE/MAX ESCARPMENT REALTY INC.
GET MORE INFORMATION
Melissa, Maria & Amanda 3rd Ave Realty Team
Realtor | License ID: 4769738
+1(705) 888-0860 | info@thirdavenue.ca

