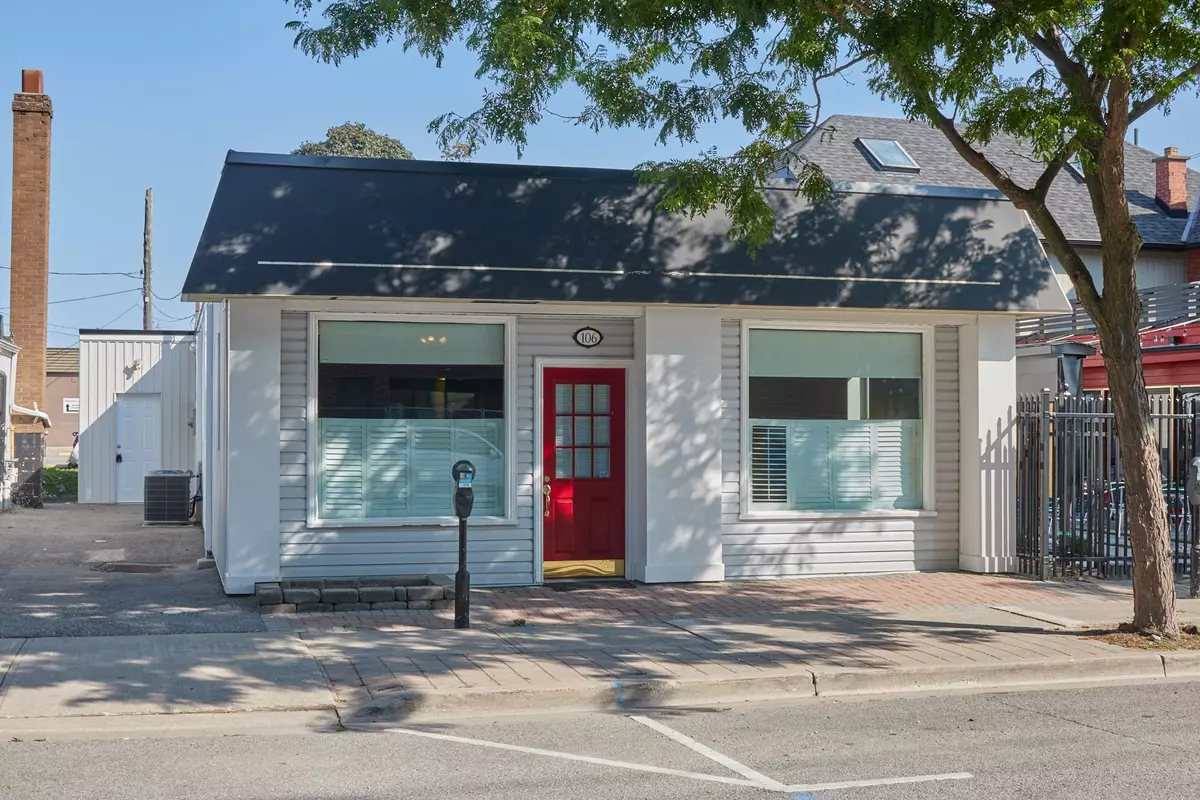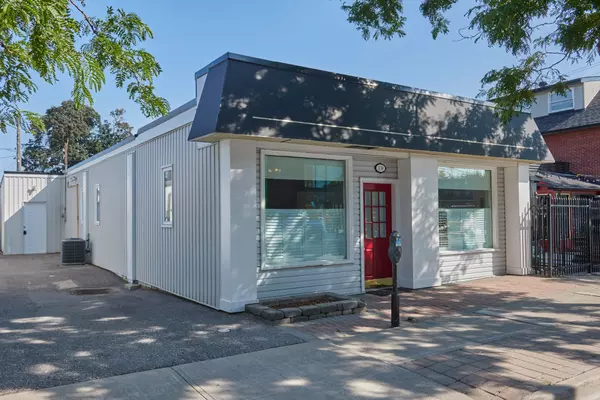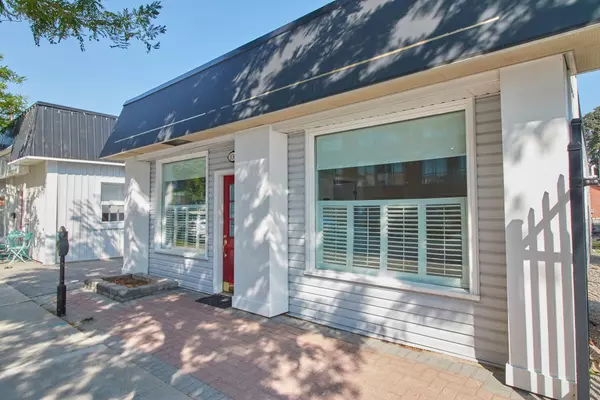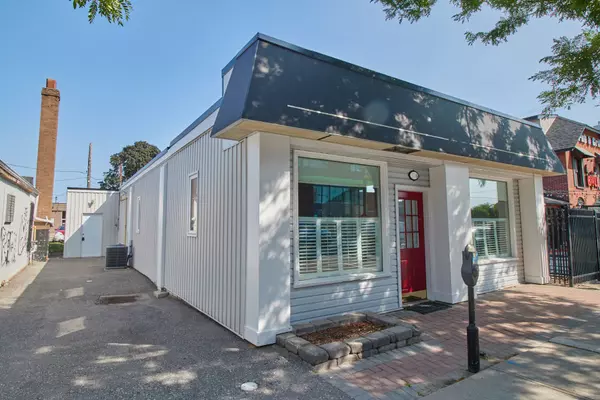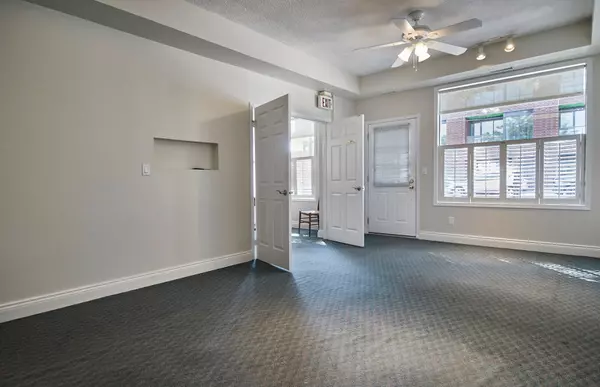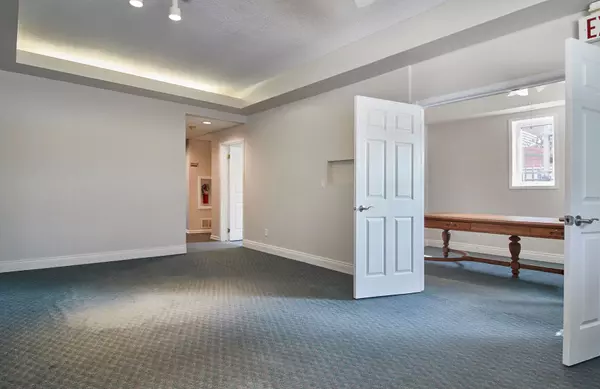REQUEST A TOUR If you would like to see this home without being there in person, select the "Virtual Tour" option and your agent will contact you to discuss available opportunities.
In-PersonVirtual Tour
$ 649,000
Est. payment | /mo
1,650 SqFt
$ 649,000
Est. payment | /mo
1,650 SqFt
Key Details
Property Type Commercial
Sub Type Commercial Retail
Listing Status Active
Purchase Type For Sale
Square Footage 1,650 sqft
Price per Sqft $393
MLS Listing ID E9348713
Annual Tax Amount $7,205
Tax Year 2023
Property Description
Tremendous Opportunity! Seller will hold a 1st mortgage for 5 yrs with minimum 35% down to a qualified buyer. Freestanding commercial building in excellent condition. New rubber membrane roof - 2024 under warranty. Central core of Whitby directly across from new 6 Storey Brookfield Condo development. Configured as a professional office but can be adapted to retail or other service-oriented businesses. Reception, 4 private offices, boardroom, washroom and large storage room. 2 tandem parking spaces. Email commercialchris@royallepage.ca for a brochure.
Location
Province ON
County Durham
Community Downtown Whitby
Area Durham
Region Downtown Whitby
City Region Downtown Whitby
Interior
Cooling Yes
Exterior
Utilities Available Yes
Lot Depth 81.03
Others
Security Features No
Listed by ROYAL LEPAGE FRANK REAL ESTATE
GET MORE INFORMATION
Melissa, Maria & Amanda 3rd Ave Realty Team
Realtor | License ID: 4769738
+1(705) 888-0860 | info@thirdavenue.ca

