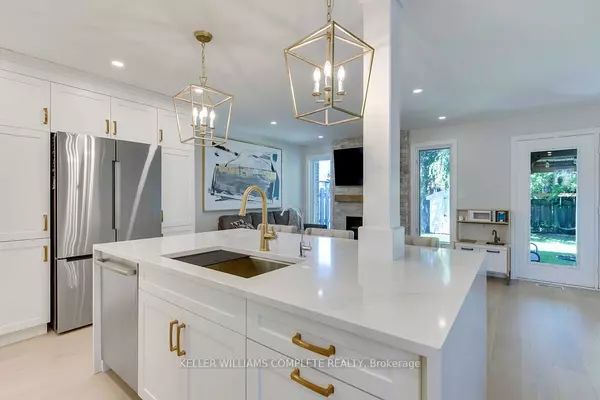3 Beds
2 Baths
3 Beds
2 Baths
Key Details
Property Type Multi-Family
Sub Type Semi-Detached
Listing Status Active
Purchase Type For Sale
Approx. Sqft 1100-1500
Subdivision Fonthill
MLS Listing ID X9351069
Style 2-Storey
Bedrooms 3
Annual Tax Amount $3,607
Tax Year 2024
Property Sub-Type Semi-Detached
Property Description
Location
Province ON
County Niagara
Community Fonthill
Area Niagara
Zoning R3-119
Rooms
Family Room Yes
Basement Full, Unfinished
Kitchen 1
Interior
Interior Features Auto Garage Door Remote, Built-In Oven, Central Vacuum, Other, Water Purifier
Cooling Central Air
Exterior
Parking Features Private Double
Garage Spaces 1.0
Pool None
Roof Type Asphalt Shingle
Lot Frontage 30.44
Lot Depth 116.0
Total Parking Spaces 3
Building
Foundation Concrete
GET MORE INFORMATION
Realtor | License ID: 4769738
+1(705) 888-0860 | info@thirdavenue.ca






