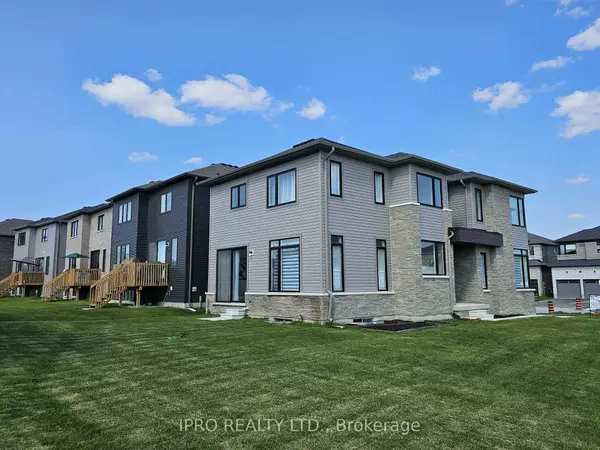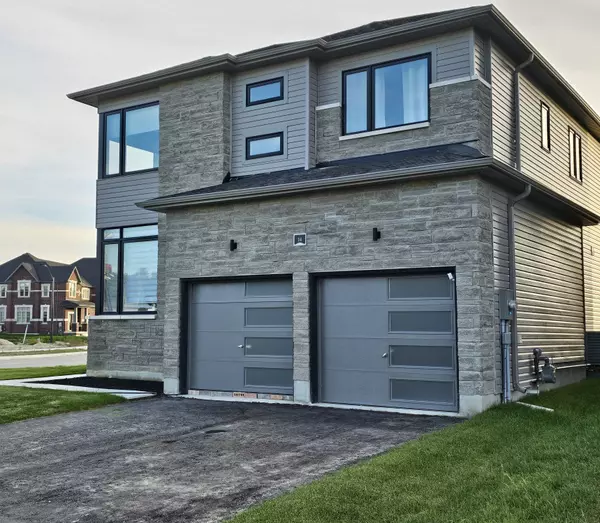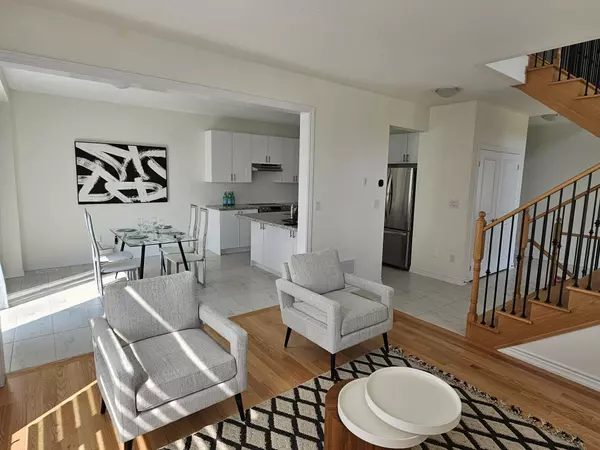REQUEST A TOUR
In-PersonVirtual Tour

$ 894,000
Est. payment | /mo
4 Beds
3 Baths
$ 894,000
Est. payment | /mo
4 Beds
3 Baths
Key Details
Property Type Single Family Home
Sub Type Detached
Listing Status Active
Purchase Type For Sale
Approx. Sqft 2000-2500
MLS Listing ID S9353324
Style 2-Storey
Bedrooms 4
Tax Year 2024
Property Description
Experience the allure of this newly constructed, architecturally refined home boasting 4 bedrooms and 2.5 baths, set on a corner lot in the sought-after Wasaga Beach community. Spanning nearly 2,200 sq ft, this home features an elegant open-concept layout, designed to meet the modern family's needs. Enjoy 9-foot ceilings on the main floor, complemented by premium upgrades like a gorgeous oak staircase, hardwood flooring in the dining room, great room, and upper hall, imported ceramic tiles, a cozy fireplace, and a contemporary kitchen complete with quartz countertops and extra cabinets in the island for added storage and functionality. The master bedroom serves as a luxurious retreat, featuring a spa-like en-suite with a walk-in shower, soaker tub, and double vanity. Other standout features include a separate entrance from the garage, oversized basement windows that flood the space with natural light, and added flexibility for future development. This home is ideally located near schools, shopping, and recreational amenities, with the beach just a short walk away. You're also just 20 minutes from Blue Mountain and 10 minutes from Collingwood, offering year-round entertainment. Plus, rest assured with the TARION warranty, ensuring quality and peace of mind for years to come.
Location
Province ON
County Simcoe
Rooms
Family Room Yes
Basement Unfinished
Kitchen 1
Interior
Interior Features ERV/HRV, Separate Heating Controls, Sump Pump, Water Heater
Cooling Central Air
Exterior
Garage Private Double
Garage Spaces 4.0
Pool None
Roof Type Asphalt Shingle
Total Parking Spaces 4
Building
Foundation Poured Concrete
Listed by IPRO REALTY LTD.
GET MORE INFORMATION







