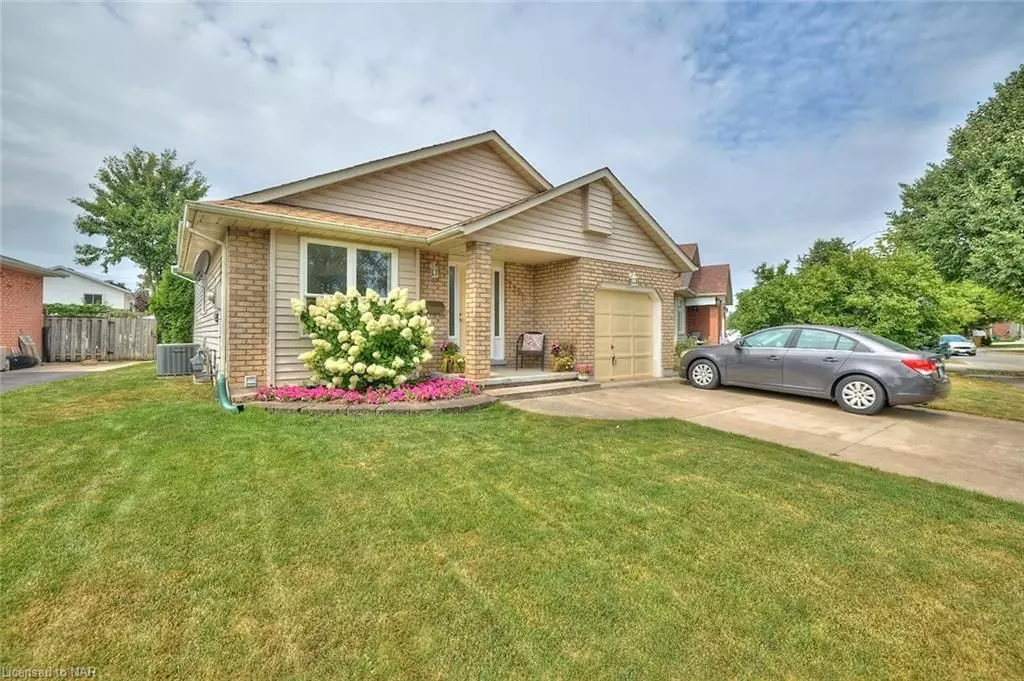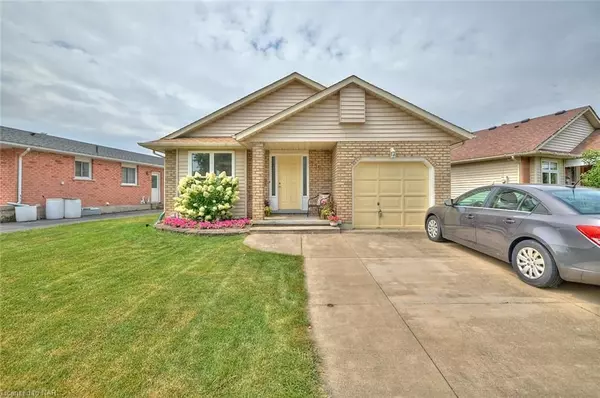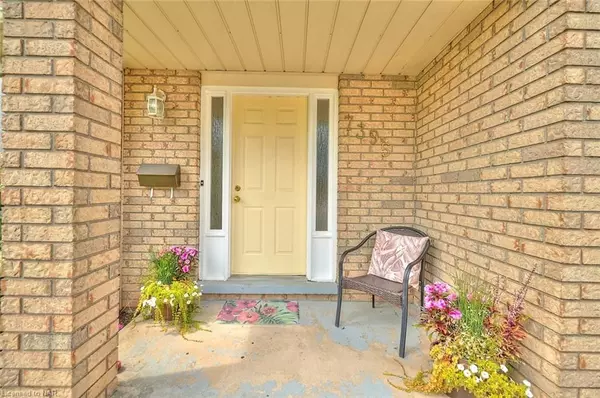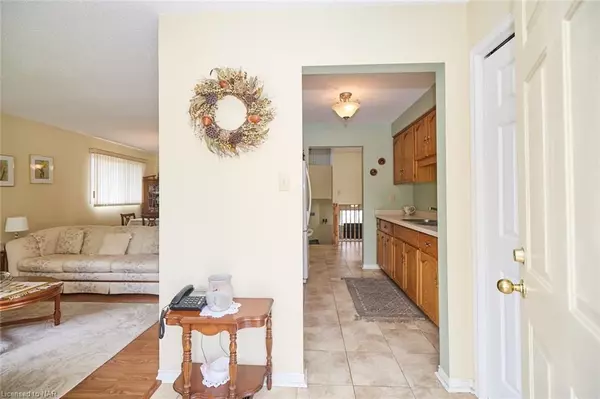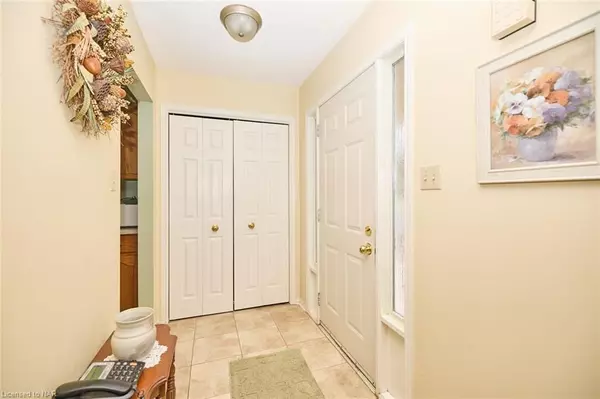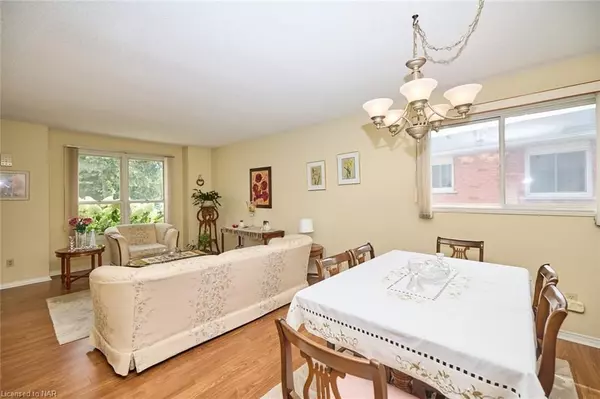REQUEST A TOUR If you would like to see this home without being there in person, select the "Virtual Tour" option and your agent will contact you to discuss available opportunities.
In-PersonVirtual Tour
$ 664,000
Est. payment | /mo
3 Beds
2 Baths
$ 664,000
Est. payment | /mo
3 Beds
2 Baths
Key Details
Property Type Single Family Home
Sub Type Detached
Listing Status Active
Purchase Type For Sale
MLS Listing ID X9356511
Style Backsplit 4
Bedrooms 3
Annual Tax Amount $3,506
Tax Year 2024
Property Description
Explore over 1300 square feet of finished living space in this 4-level backsplit, nestled in a serene and well-established neighborhood close to Niagara Falls. This home features 3 bedrooms, 2 full bathrooms, and an attached garage. The main floor is comprised of a generous living room, dining area, kitchen, and dinette. On the second floor, you'll find 2 bedrooms and a 4-piece bathroom. The lower level offers a cozy family room with a gas fireplace, ideal for gatherings, an additional 4-piece bathroom, and the third bedroom. The basement includes laundry amenities and ample storage space. Outside, the private backyard boasts a patio, creating a tranquil space to relax. Recent upgrades include a new roof in 2019, furnace and A/C in 2013, and a hot water tank in 2023. Don't miss your chance to own this inviting property; book your viewing today!
Location
Province ON
County Niagara
Area Niagara
Zoning R1
Rooms
Family Room No
Basement Full, Finished
Kitchen 1
Separate Den/Office 1
Interior
Interior Features Sump Pump, Water Heater
Cooling Central Air
Fireplaces Number 1
Fireplaces Type Natural Gas
Inclusions Dryer, Refrigerator, Stove, Washer, Window Coverings
Exterior
Parking Features Private Double
Garage Spaces 3.0
Pool None
Roof Type Asphalt Shingle
Lot Frontage 65.43
Lot Depth 100.0
Total Parking Spaces 3
Building
Foundation Poured Concrete
Listed by ROYAL LEPAGE NRC REALTY
GET MORE INFORMATION
Melissa, Maria & Amanda 3rd Ave Realty Team
Realtor | License ID: 4769738
+1(705) 888-0860 | info@thirdavenue.ca

