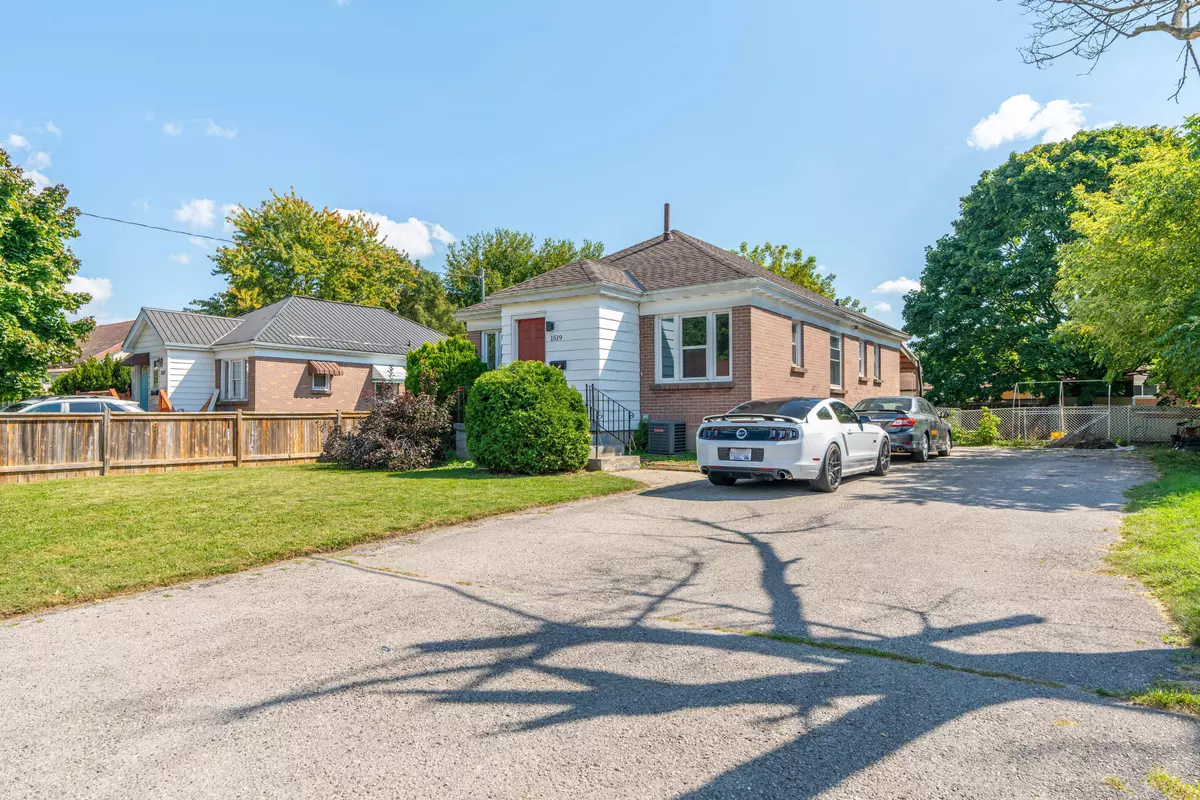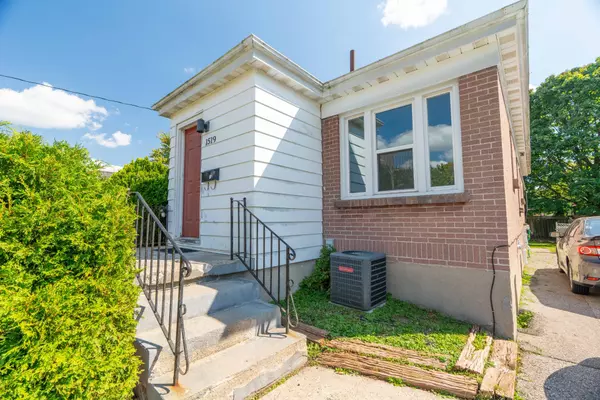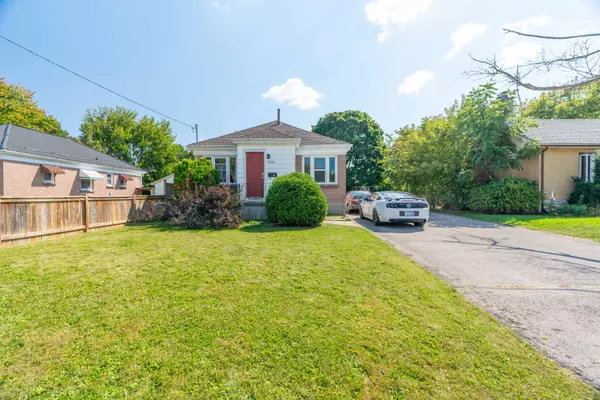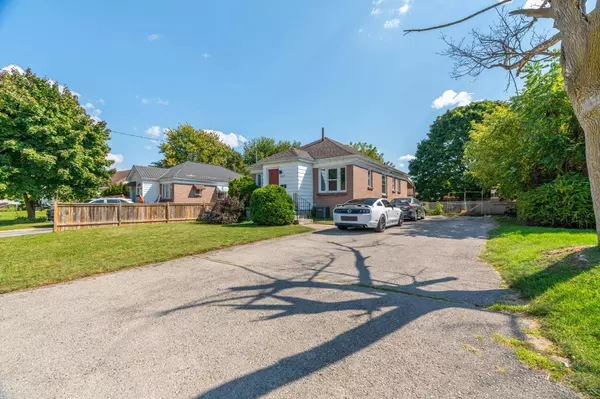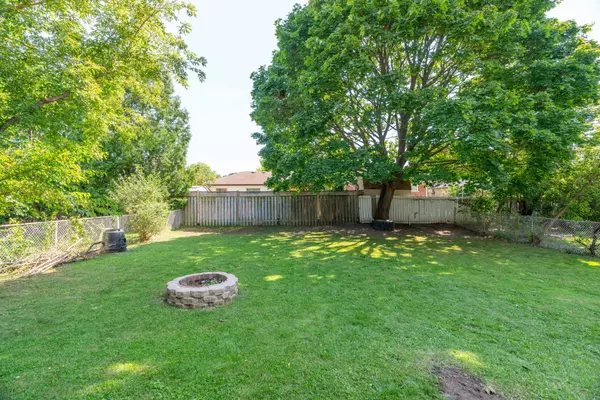Melissa, Maria & Amanda 3rd Ave Realty Team
Third Avenue Realty
info@thirdavenue.ca +1(705) 888-08603 Beds
2 Baths
3 Beds
2 Baths
Key Details
Property Type Single Family Home
Sub Type Detached
Listing Status Active
Purchase Type For Sale
Approx. Sqft 1500-2000
MLS Listing ID X9358072
Style Bungalow
Bedrooms 3
Annual Tax Amount $2,996
Tax Year 2023
Property Description
Location
Province ON
County Middlesex
Community East H
Area Middlesex
Region East H
City Region East H
Rooms
Family Room Yes
Basement Finished with Walk-Out, Separate Entrance
Kitchen 1
Separate Den/Office 3
Interior
Interior Features Accessory Apartment, Floor Drain, In-Law Suite, Primary Bedroom - Main Floor, Sump Pump, Water Heater Owned
Cooling Central Air
Fireplace Yes
Heat Source Gas
Exterior
Exterior Feature Patio, Landscape Lighting, Landscaped, Porch Enclosed, Year Round Living
Parking Features Private Double, Private
Garage Spaces 10.0
Pool None
Waterfront Description None
View City, Trees/Woods
Roof Type Asphalt Shingle
Topography Open Space,Flat
Lot Depth 134.0
Total Parking Spaces 10
Building
Unit Features Fenced Yard,School,Public Transit,Cul de Sac/Dead End,Rec./Commun.Centre,Park
Foundation Poured Concrete
Others
Security Features Carbon Monoxide Detectors,Smoke Detector
GET MORE INFORMATION
Realtor | License ID: 4769738
+1(705) 888-0860 | info@thirdavenue.ca

