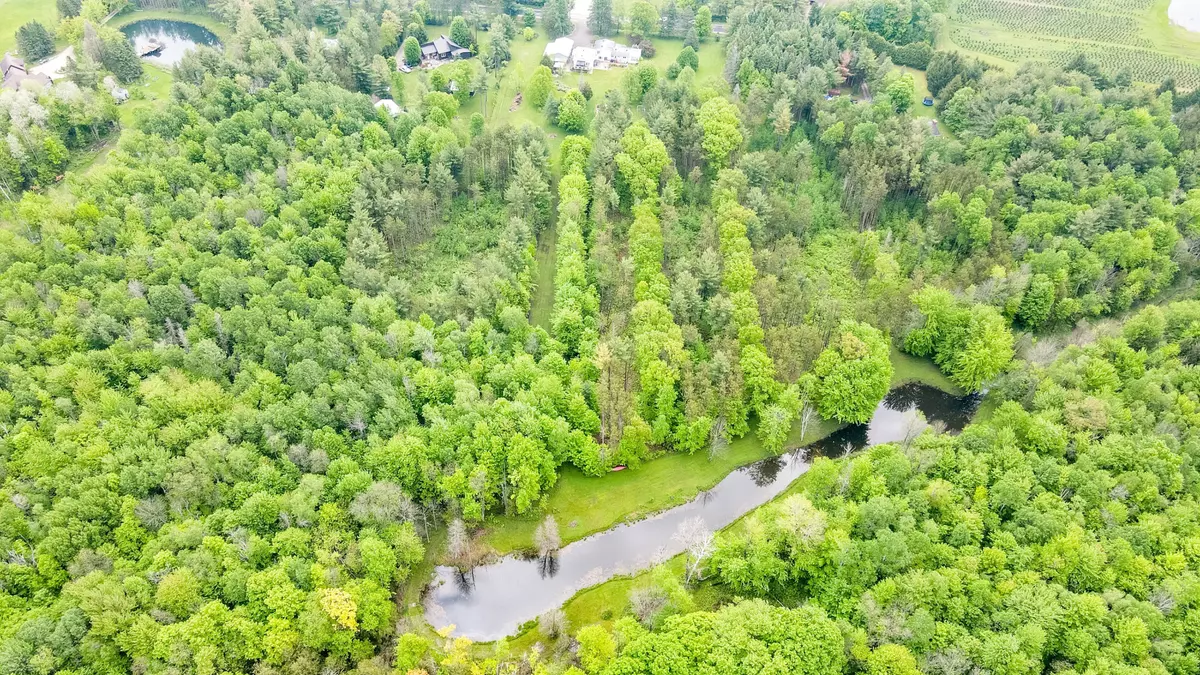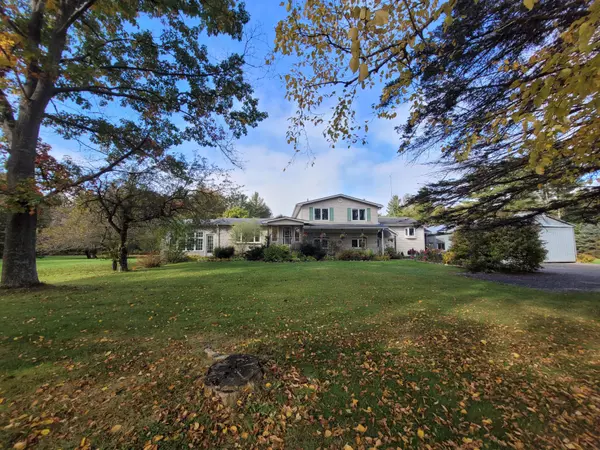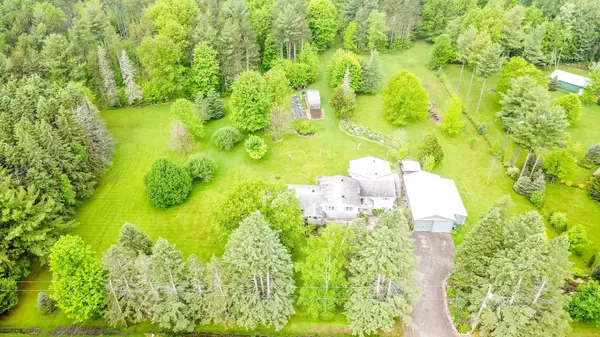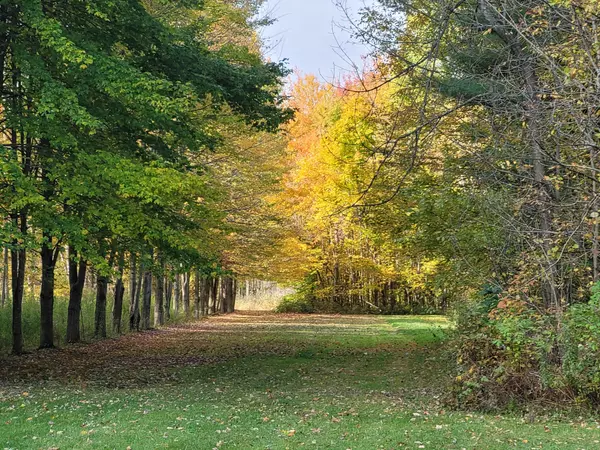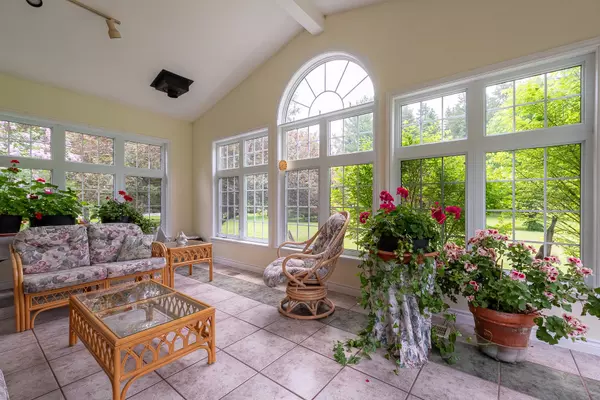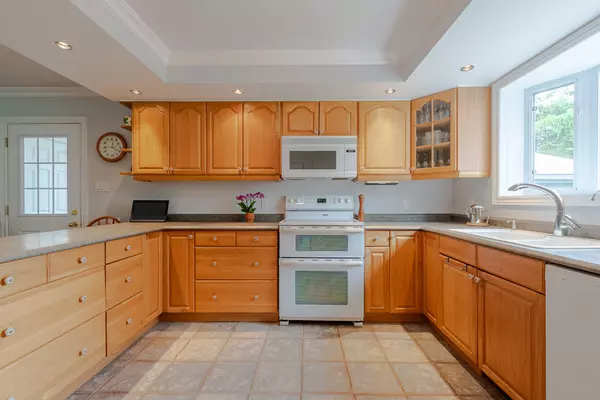
4 Beds
5 Baths
10 Acres Lot
4 Beds
5 Baths
10 Acres Lot
Key Details
Property Type Single Family Home
Sub Type Rural Residential
Listing Status Active
Purchase Type For Sale
Approx. Sqft 3000-3500
MLS Listing ID N9365698
Style Other
Bedrooms 4
Annual Tax Amount $2,942
Tax Year 2023
Lot Size 10.000 Acres
Property Description
Location
Province ON
County Simcoe
Community Rural Essa
Area Simcoe
Region Rural Essa
City Region Rural Essa
Rooms
Family Room Yes
Basement Partial Basement, Apartment
Kitchen 3
Separate Den/Office 1
Interior
Interior Features Central Vacuum, In-Law Suite, Separate Heating Controls
Cooling Central Air
Fireplaces Type Wood Stove, Propane
Fireplace Yes
Heat Source Ground Source
Exterior
Parking Features Private
Garage Spaces 12.0
Pool None
Waterfront Description None
Roof Type Asphalt Shingle
Total Parking Spaces 16
Building
Unit Features Wooded/Treed
Foundation Block
GET MORE INFORMATION

Realtor | License ID: 4769738
+1(705) 888-0860 | info@thirdavenue.ca

