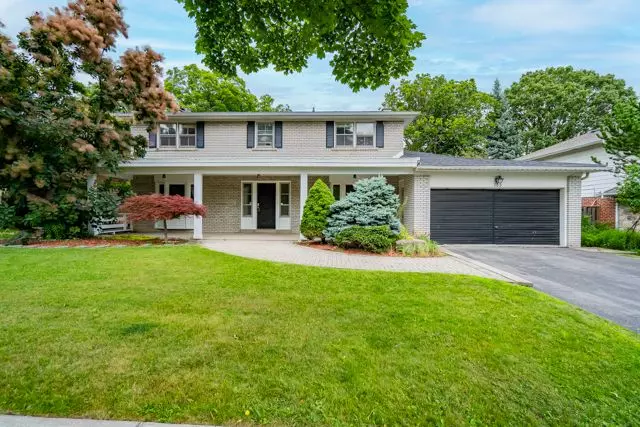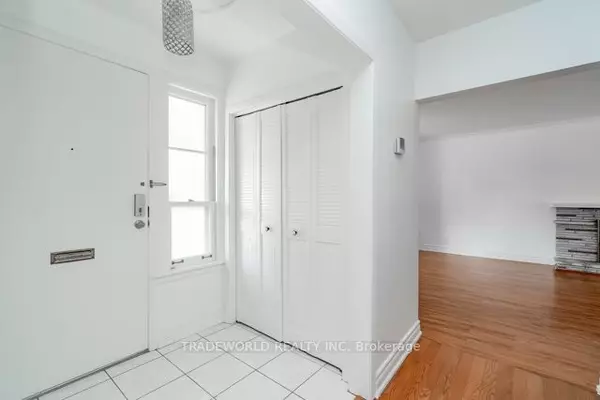REQUEST A TOUR
In-PersonVirtual Tour

$ 5,500
4 Beds
4 Baths
$ 5,500
4 Beds
4 Baths
Key Details
Property Type Single Family Home
Sub Type Detached
Listing Status Active
Purchase Type For Rent
MLS Listing ID C9296910
Style 2-Storey
Bedrooms 4
Property Description
* Large Family Home of 70 x 120 Feet Lot In The Leslie and York Mills Area * Large Backyard With A 15 x 32 Inground Pool With New Filter and Pump * Rough-In Security System (As Is) * Garage Opener * Freshly Painted Home In Prestigious Neighbourhood * Built-In Drawers In Linen Closet * Basement Level Has A Good Size Family Room Combined With Den, Large Workshop, 2-pc Bath and Ample Storage Space * Close to 401 & North York General Hospital * TTC Nearby to York Mills Subway *
Location
Province ON
County Toronto
Area St. Andrew-Windfields
Rooms
Family Room Yes
Basement Partially Finished
Kitchen 1
Interior
Interior Features Other
Cooling Central Air
Fireplace Yes
Heat Source Gas
Exterior
Garage Private Double
Garage Spaces 2.0
Pool Inground
Waterfront No
Roof Type Shingles
Total Parking Spaces 4
Building
Foundation Concrete
Listed by TRADEWORLD REALTY INC
GET MORE INFORMATION







