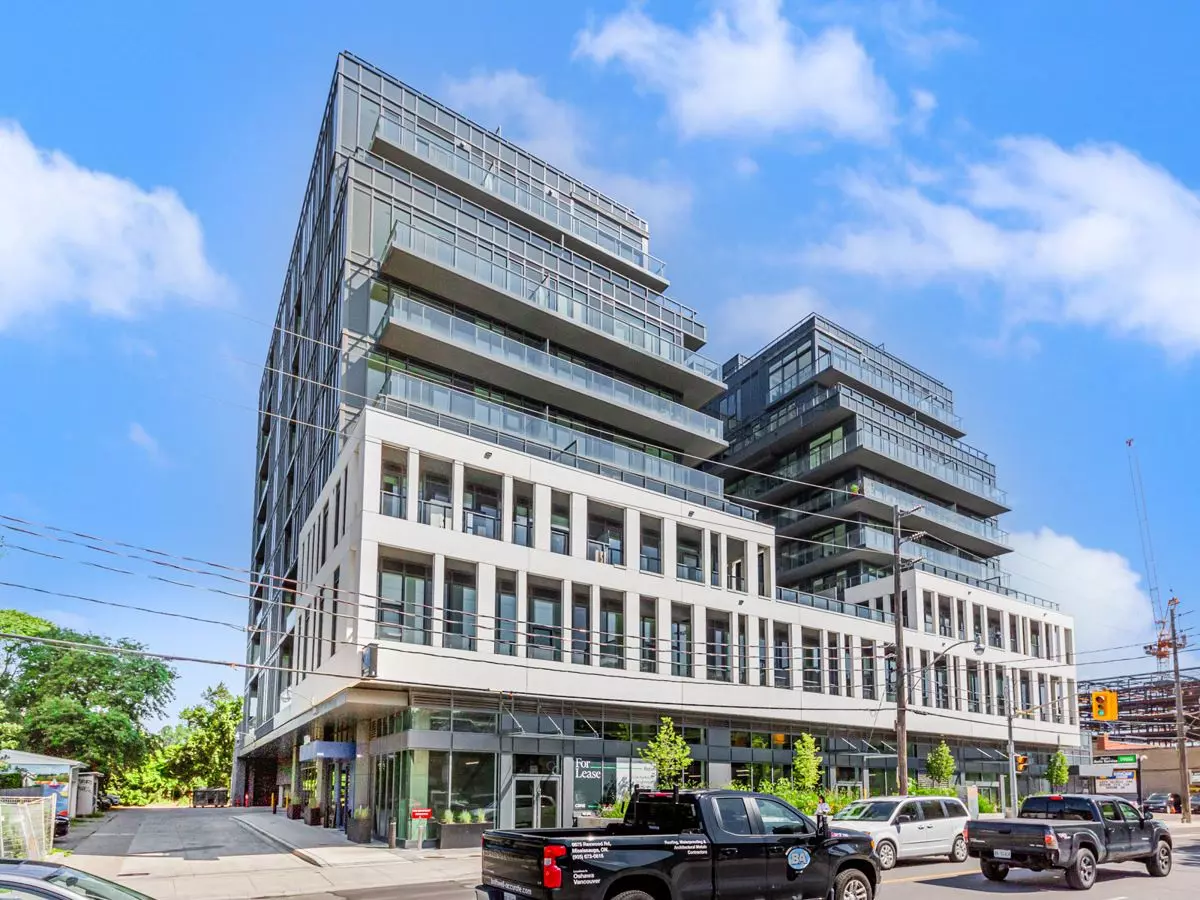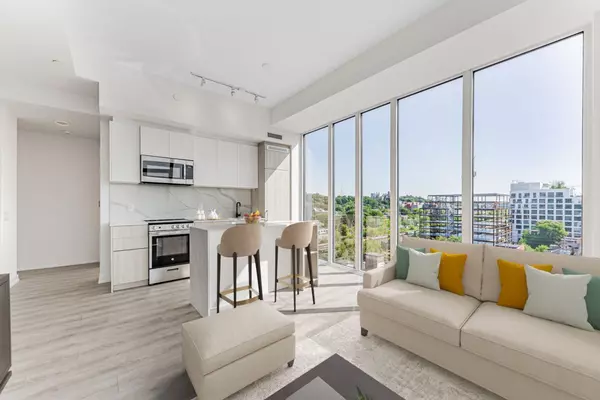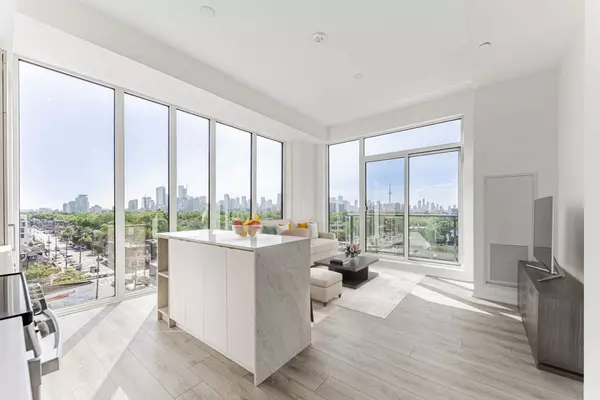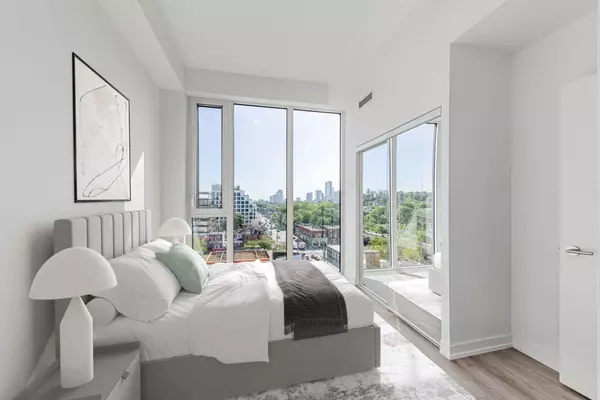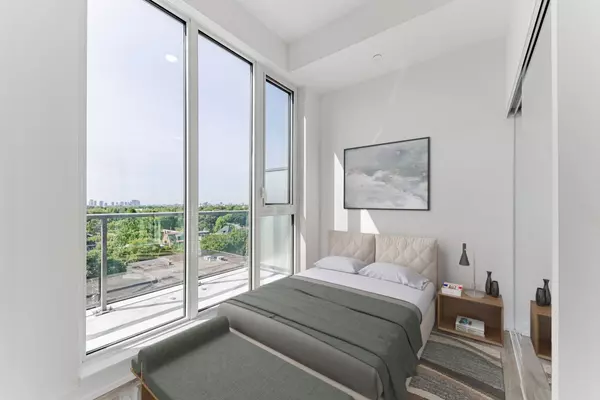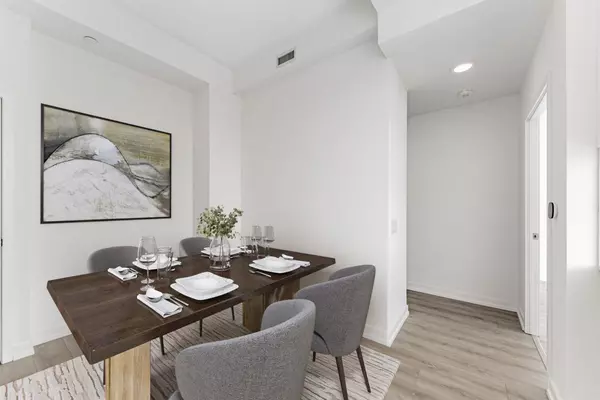REQUEST A TOUR If you would like to see this home without being there in person, select the "Virtual Tour" option and your agent will contact you to discuss available opportunities.
In-PersonVirtual Tour
$ 1,188,000
Est. payment | /mo
2 Beds
2 Baths
$ 1,188,000
Est. payment | /mo
2 Beds
2 Baths
Key Details
Property Type Condo
Sub Type Condo Apartment
Listing Status Active
Purchase Type For Sale
Approx. Sqft 800-899
MLS Listing ID C9243730
Style Apartment
Bedrooms 2
HOA Fees $895
Tax Year 2024
Property Description
Welcome To The Oscar Residences, An Exceptional Brand-New Condo Offering Luxury And Convenience In The Heart Of The City. This Stunning Corner Unit, Features 2 Bedrooms, Soaring 10-Foot Ceilings And Incredible Natural Light From Unobstructed South Views And Floor-To-Ceiling Windows. The Unit Also Features A Dual Dining Area Or Open-Concept Office Space Depending On Lifestyle. This Open Concept Space Can Also Easily Be Converted Into A Third Bedroom. The Condo Includes Two Beautifully Appointed Bathrooms And Is Designed With High-End Finishes Throughout. Residents Will Enjoy Amazing Amenities Such As A Billiards Room, Party Room, Gym, Movie Theatre, Indoor/Outdoor Play Areas For Dogs, And An Outdoor Terrace With Barbecues. Experience Urban Living At Its Finest In The Oscar Residences. Welcome Home!
Location
Province ON
County Toronto
Community Annex
Area Toronto
Region Annex
City Region Annex
Rooms
Family Room Yes
Basement None
Kitchen 1
Separate Den/Office 1
Interior
Interior Features None
Cooling Central Air
Fireplace No
Heat Source Gas
Exterior
Parking Features Underground
Garage Spaces 1.0
Exposure South
Total Parking Spaces 1
Building
Story 07
Locker Owned
Others
Pets Allowed Restricted
Listed by PSR
GET MORE INFORMATION
Melissa, Maria & Amanda 3rd Ave Realty Team
Realtor | License ID: 4769738
+1(705) 888-0860 | info@thirdavenue.ca

