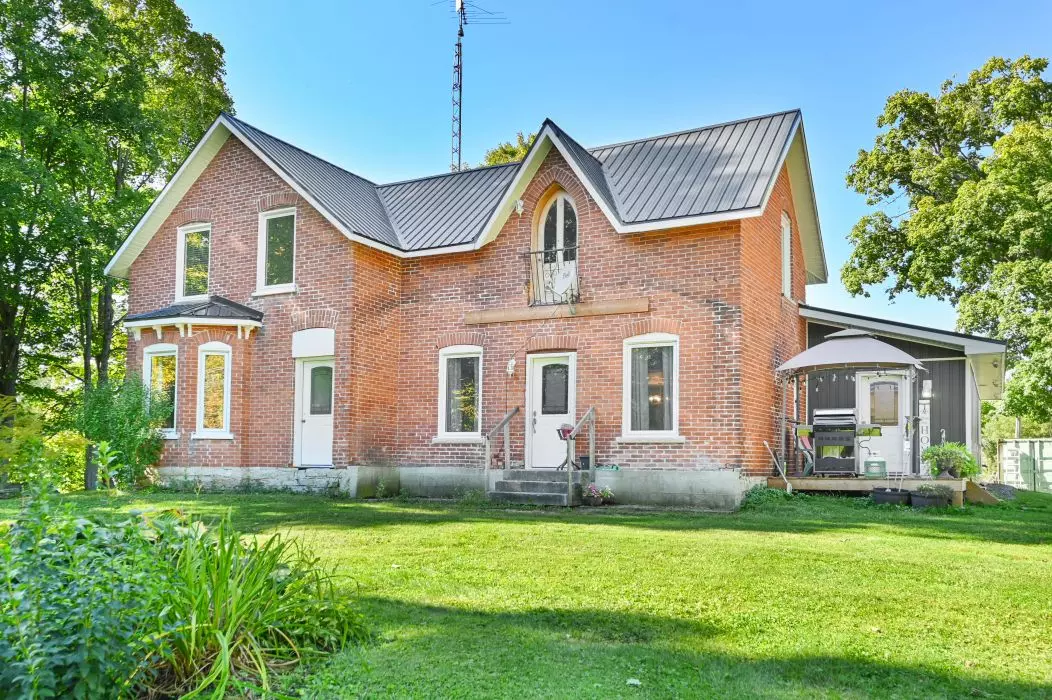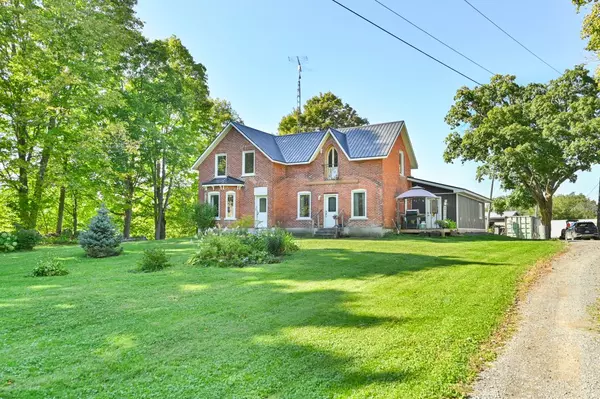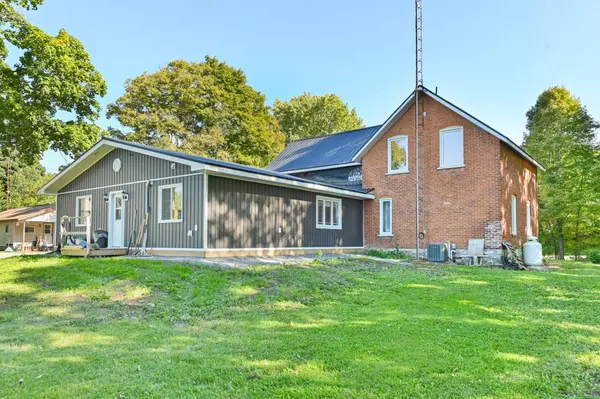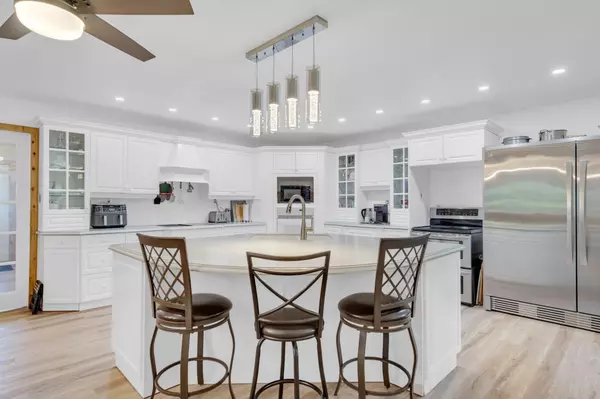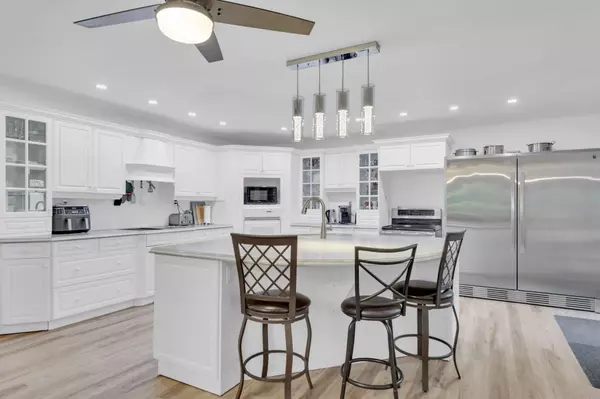REQUEST A TOUR If you would like to see this home without being there in person, select the "Virtual Tour" option and your agent will contact you to discuss available opportunities.
In-PersonVirtual Tour

$ 1,139,000
Est. payment | /mo
5 Beds
3 Baths
100 Acres Lot
$ 1,139,000
Est. payment | /mo
5 Beds
3 Baths
100 Acres Lot
Key Details
Property Type Vacant Land
Sub Type Farm
Listing Status Active
Purchase Type For Sale
Approx. Sqft 2000-2500
MLS Listing ID X9343556
Style 1 1/2 Storey
Bedrooms 5
Annual Tax Amount $4,426
Tax Year 2024
Lot Size 100.000 Acres
Property Description
Escape to your dream farm estate with two homes, a barn, multiple outbuildings, and 149 acres of pristine land! Roughly 30 acres dedicated to hay, with the rest in pasture and wooded areasperfect for both agriculture and outdoor adventures. This beautifully renovated, red brick home offers 5 bedrooms and 3 bathrooms, providing plenty of space for family or guests. The modern kitchen is a chef's delight with heated floors, ample counter space, a built-in pantry, and a large island ideal for casual meals. The dining area seamlessly connects to the spacious family room, perfect for gatherings. The primary bedroom is conveniently located on the main floor, featuring a cozy window seat and a 3-piece ensuite with a walk-in closet. Upstairs, you'll find two more bedrooms and a large multi-purpose room that could serve as a fifth bedroom, office, or recreational space. The secondary house offers a large family room, an office, a well-appointed kitchen, 3 bedrooms, and a 4-piece bath, making it ideal for extended family or rental opportunities. Nestled among mature trees, the homes are complemented by a range of outbuildings suitable for various uses, including a heated workshop. The land provides endless possibilities, from farming to outdoor activities in all four seasons. Both homes and the workshop are heated with an outdoor wood boiler, with propane and electric backup options available. Located just 10 minutes from Tweed and 25 minutes to Belleville and Highway 401.
Location
Province ON
County Hastings
Area Hastings
Rooms
Family Room No
Basement Partially Finished
Kitchen 1
Interior
Interior Features None
Cooling Central Air
Fireplace No
Heat Source Wood
Exterior
Parking Features Private
Garage Spaces 7.0
Pool None
Waterfront Description None
Roof Type Metal
Total Parking Spaces 8
Building
Unit Features Park,Place Of Worship,Wooded/Treed,School Bus Route,Other
Foundation Stone
Listed by ROYAL LEPAGE PROALLIANCE REALTY
GET MORE INFORMATION

Melissa, Maria & Amanda 3rd Ave Realty Team
Realtor | License ID: 4769738
+1(705) 888-0860 | info@thirdavenue.ca

