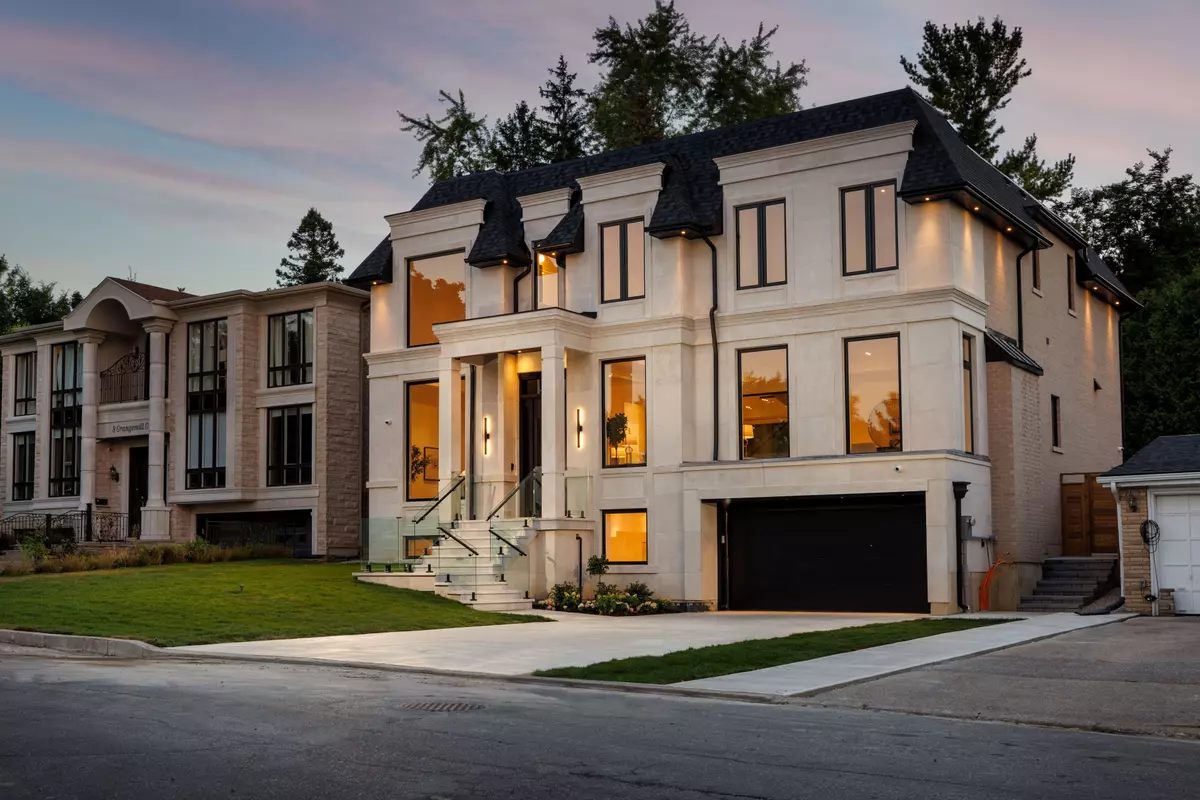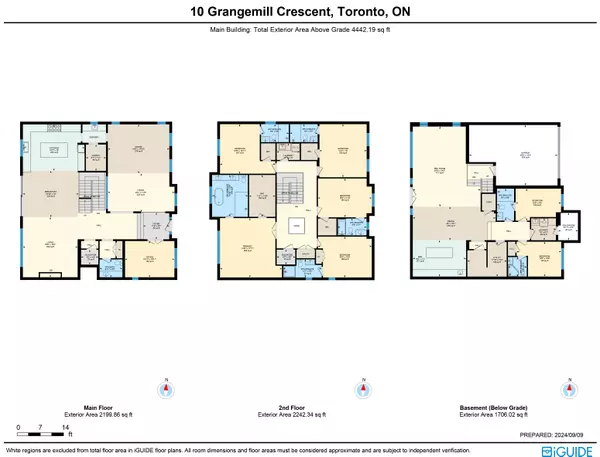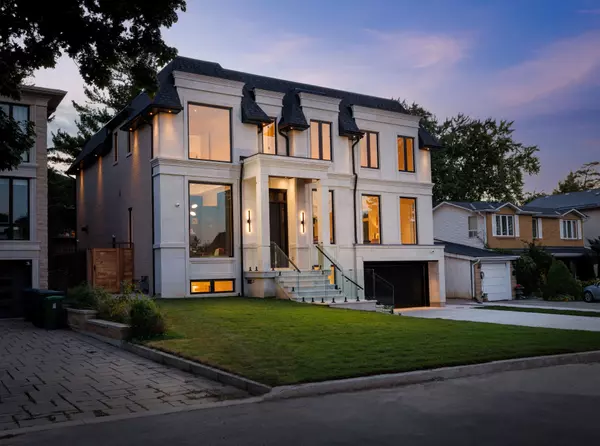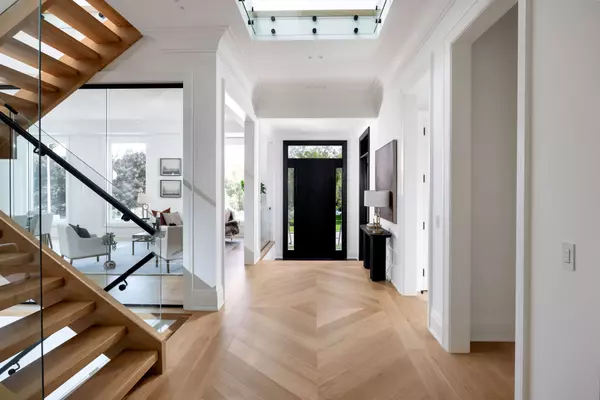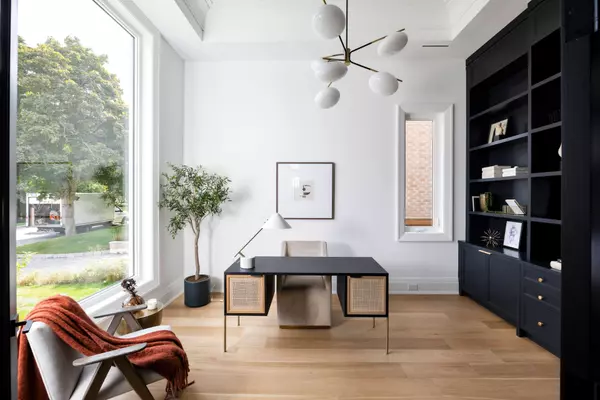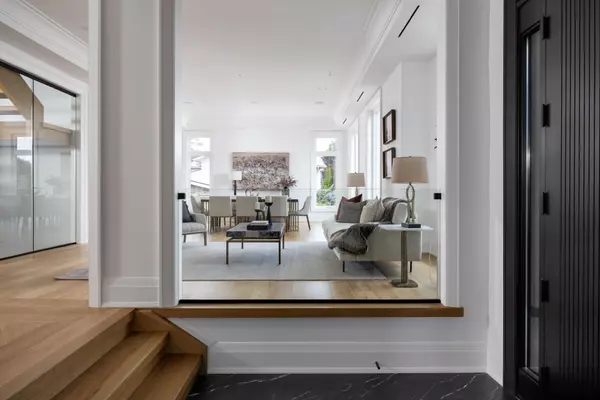5 Beds
8 Baths
5 Beds
8 Baths
Key Details
Property Type Single Family Home
Sub Type Detached
Listing Status Active
Purchase Type For Sale
Approx. Sqft 5000 +
MLS Listing ID C9345118
Style 2-Storey
Bedrooms 5
Annual Tax Amount $9,978
Tax Year 2024
Property Description
Location
Province ON
County Toronto
Community Banbury-Don Mills
Area Toronto
Region Banbury-Don Mills
City Region Banbury-Don Mills
Rooms
Family Room Yes
Basement Finished with Walk-Out
Kitchen 1
Separate Den/Office 1
Interior
Interior Features Built-In Oven, Central Vacuum
Cooling Central Air
Fireplaces Type Family Room, Roughed In
Fireplace Yes
Heat Source Gas
Exterior
Parking Features Private Double
Garage Spaces 6.0
Pool None
Roof Type Shingles
Lot Depth 110.0
Total Parking Spaces 8
Building
Unit Features Arts Centre,Hospital,School,Ravine,Rec./Commun.Centre,Park
Foundation Concrete
Others
Security Features Security System
GET MORE INFORMATION
Realtor | License ID: 4769738
+1(705) 888-0860 | info@thirdavenue.ca

