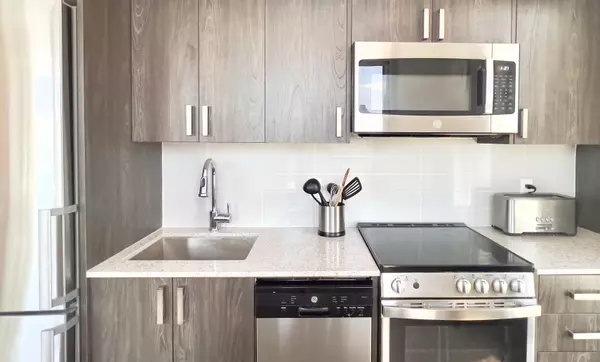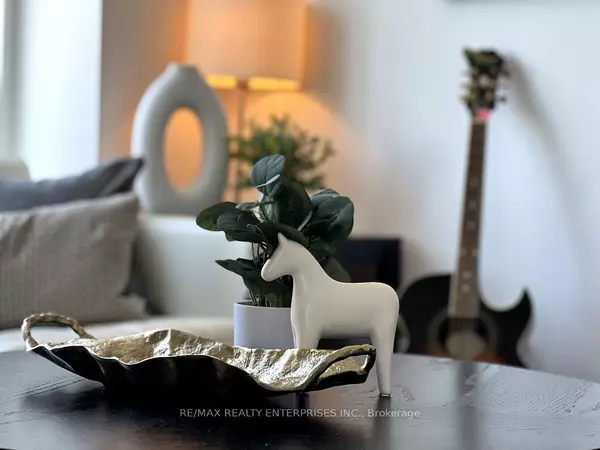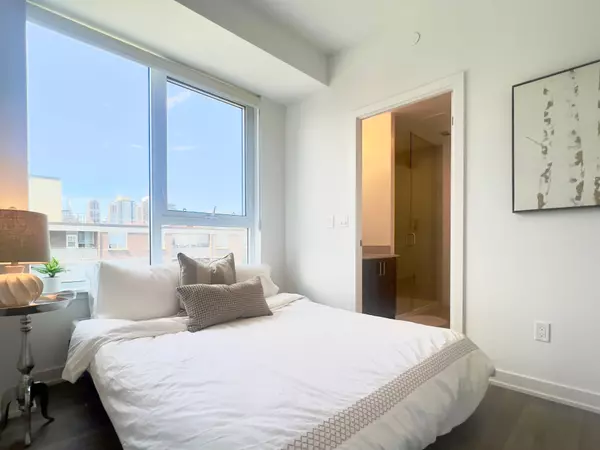REQUEST A TOUR
In-PersonVirtual Tour

$ 645,000
Est. payment | /mo
2 Beds
2 Baths
$ 645,000
Est. payment | /mo
2 Beds
2 Baths
Key Details
Property Type Condo
Sub Type Condo Apartment
Listing Status Active
Purchase Type For Sale
Approx. Sqft 600-699
MLS Listing ID C9363706
Style Apartment
Bedrooms 2
HOA Fees $440
Annual Tax Amount $2,758
Tax Year 2023
Property Description
Welcome to 1 Cardiff Road. This unit includes two bedrooms and two full bathrooms. Both bedrooms are large enough to fit a queen-sized bed. The primary bedroom features a beautiful full ensuite bathroom with a modern design and glass enclosed shower. Being a corner suite, this beautiful unit offers six oversized windows with unobstructed South-Western exposure. The kitchen is equipped with Stainless Steel Appliances by General Electric. The kitchen is. complemented with granite countertops and a tiled backsplash for a contemporary feel. Open-concept living/dining room walks out onto a spacious corner balcony through a large glass sliding door. The unit features ensuite laundry with a stacked Whirlpool Washer and Dryer. The second Four-piece bathroom features a large tip and a granite countertop vanity with storage underneath. This building includes plenty of visitor parking and a spacious gym with brand-new exercise equipment. The party room has plenty of space for gatherings and features a large flat-screen TV with a pool table and kitchen. The condo has two large rooftop patios for resident's enjoyment. Located in Midtown/Mount Pleasant, the neighborhood offers a desirable blend of urban convince and community charm. Its proximity to downtown via the subway makes it a thirty-minute trip. Families are drawn to its family-friendly atmosphere, with great schools and ample green spaces for recreation. Residents enjoy a wide range of amenities including shops, restaurants, and cultural attractions, all within walking distance. A strong sense of community fosters connections among your neighbors, while healthcare facilities like Sunnybrook Hospital ensure peace of mind. Overall, the community provides the perfect balance of city living and suburban tranquility.
Location
Province ON
County Toronto
Area Mount Pleasant East
Region Mount Pleasant East
City Region Mount Pleasant East
Rooms
Family Room No
Basement None
Kitchen 1
Interior
Interior Features Carpet Free, Built-In Oven
Cooling Central Air
Fireplace No
Heat Source Gas
Exterior
Garage None
View City, Clear, Panoramic
Building
Story 7
Unit Features Park,School,Public Transit
Locker None
Others
Pets Description Restricted
Listed by RE/MAX REALTY ENTERPRISES INC.
GET MORE INFORMATION

Melissa, Maria & Amanda 3rd Ave
Realtor | License ID: 4769738
+1(705) 888-0860 | info@thirdavenue.ca






