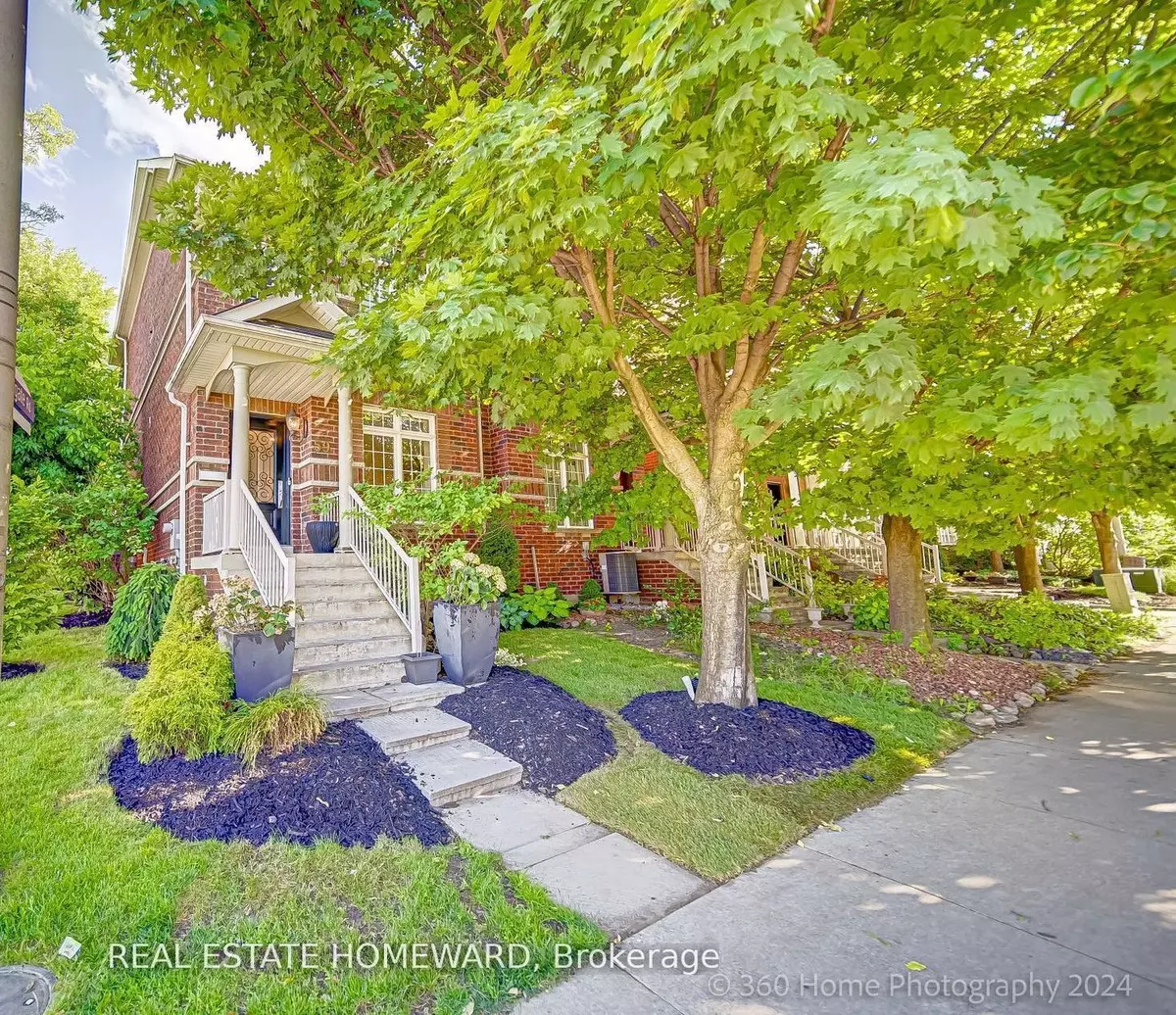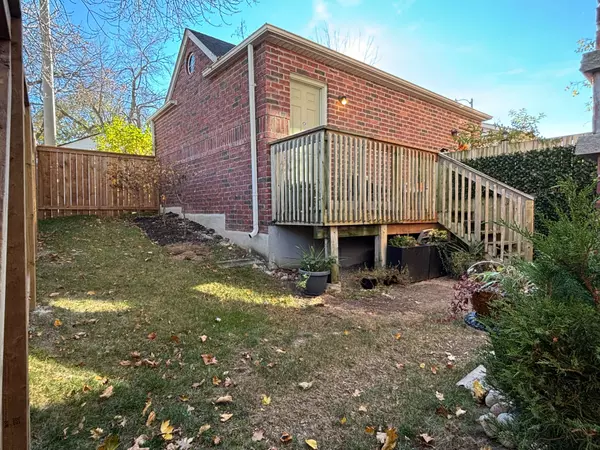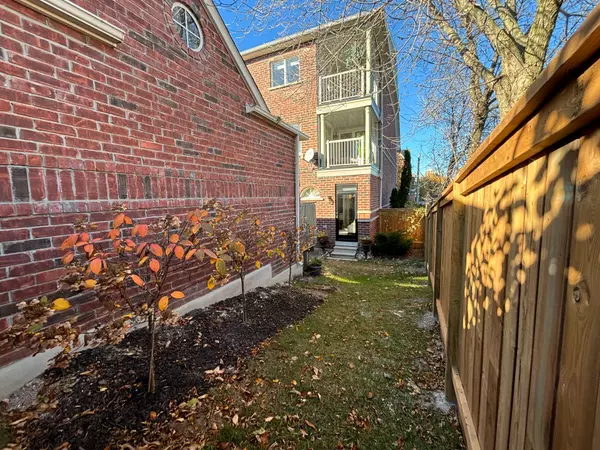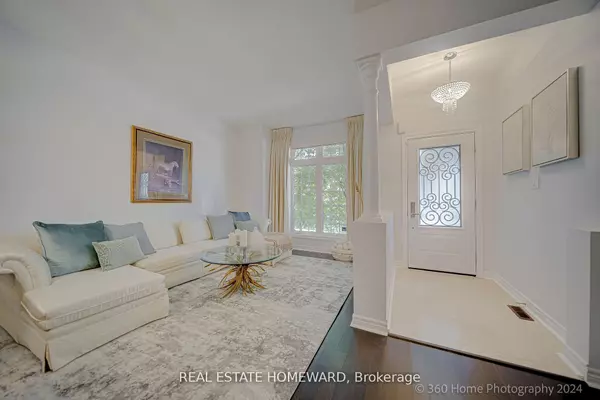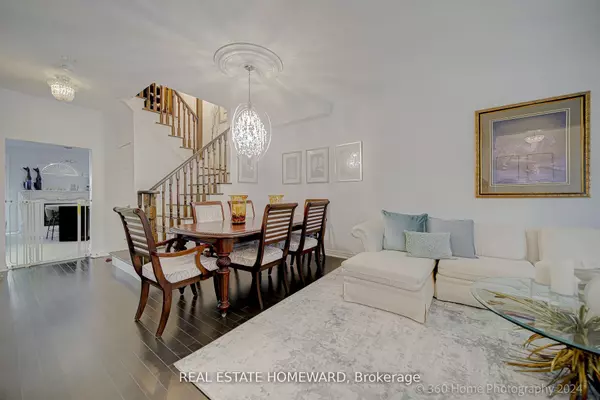REQUEST A TOUR
In-PersonVirtual Tour

$ 1,499,000
Est. payment | /mo
3 Beds
4 Baths
$ 1,499,000
Est. payment | /mo
3 Beds
4 Baths
Key Details
Property Type Single Family Home
Sub Type Semi-Detached
Listing Status Active
Purchase Type For Sale
Approx. Sqft 2000-2500
MLS Listing ID E9370476
Style 3-Storey
Bedrooms 3
Annual Tax Amount $5,397
Tax Year 2023
Property Description
Welcome to this stunning, spacious, turnkey all-brick, semi-detached home in the Upper Beach (extended Balfour model) with close to 2,500 sqft of main living space and premium finishes. Upon entry, a designer solid metal door with wrought iron details & high-end hardware. The main floor showcases premium Mercier solid hardwood flooring and honed marble foyer & powder room floors. The main floor living and dining rooms feature a stonecast fireplace, an upgraded oak staircase w/ satin matte finish, & neutral on-trend decor. The kitchen is equipped with top-of-the-line Jenn air appliances, Miele Crystal dishwasher, solid cherrywood cupboards, premium Taj Mahal granite countertops, a large closet, & California shutters. The second floor includes a large family/media room & office area, a large bedroom, full bathroom with premium finishes (Brizo faucets and quartzite counter), & laundry area. The laundry area has a new LG washer & dryer with a 5-yr Tasco warranty. The large 2nd floor bedroom has a sitting area custom closet, & a covered balcony that completes the 2nd floor. The 3rd floor luxury primary suite has a custom California W/I closet, neutral faux wall finishes, a covered balcony for time away that complement the primary suite. The luxurious primary spa bathroom features an extended glass custom Linkasink with gold details, Phylrich gold/satin brass faucets, beautiful quartzite counter, spa tub, a large porcelain tile shower with Kohler premium gold rain & sliding handheld shower, frameless glass shower door & raised shower ceiling, Crema Marfil marble floors, & luxury silk shades. The second large third floor bedroom includes a reading nook, Walk-In closet, & an ensuite with black metal designer finishes, quartzite counter, California shutters. All bedrooms are complemented by full bathrooms. Experience a highly walkable neighbourhood with a sense of community great schools for families. A fantastic opportunity for a move-in residence!
Location
Province ON
County Toronto
Area East End-Danforth
Rooms
Family Room Yes
Basement Full, Unfinished
Kitchen 1
Interior
Interior Features Central Vacuum
Cooling Central Air
Fireplace Yes
Heat Source Gas
Exterior
Garage Lane
Pool None
Waterfront No
Roof Type Shingles
Total Parking Spaces 1
Building
Foundation Poured Concrete
Listed by REAL ESTATE HOMEWARD
GET MORE INFORMATION

Melissa, Maria & Amanda 3rd Ave
Realtor | License ID: 4769738
+1(705) 888-0860 | info@thirdavenue.ca

