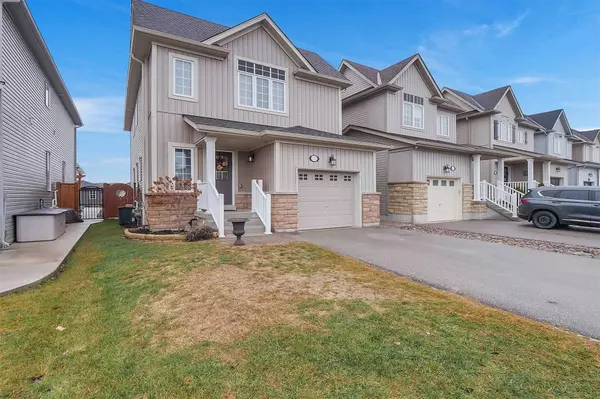REQUEST A TOUR If you would like to see this home without being there in person, select the "Virtual Tour" option and your agent will contact you to discuss available opportunities.
In-PersonVirtual Tour

Melissa, Maria & Amanda 3rd Ave Realty Team
Third Avenue Realty
info@thirdavenue.ca +1(705) 888-0860$ 840,000
Est. payment | /mo
3 Beds
3 Baths
$ 840,000
Est. payment | /mo
3 Beds
3 Baths
Key Details
Property Type Single Family Home
Sub Type Detached
Listing Status Active
Purchase Type For Sale
Approx. Sqft 1500-2000
MLS Listing ID X5891019
Style 2-Storey
Bedrooms 3
Annual Tax Amount $3,673
Tax Year 2022
Property Description
This 1,817 Sq Ft Home In Quiet Neighbourhood Has Short Walk To Parkette / Children's Play Station, Close-By School Busing Plus Shopping & Amenities. 2 Car Tandem Parking In Driveway. Hardwood Floors & Pot Lights In Living Room, Hardwood Staircase, Upgraded + Expanded Kitchen Cupboards & Countertops. Dining Area Has Walk-Out To Deck & Fenced Yard. Garage Access Entry With Laundry Alcove & Access Down To Rec Room & Office With Large Windows. Office Could Be Converted To 4th Bedroom. Rough-In For Bath Is Available. 2nd Floor Primary Bedroom Has His/Her Walk-In Closets & 5 Pc Ensuite. 2nd Bedroom Also Has Walk-In Closet. 3rd Bedroom Is Across The Hall From Main 4 Pc Bath. Enjoy Photos. Call Your Agent Today.
Location
Province ON
County Wellington
Community Fergus
Area Wellington
Zoning R2
Region Fergus
City Region Fergus
Rooms
Family Room No
Basement Full, Partially Finished
Kitchen 1
Interior
Cooling Central Air
Inclusions Built-In Microwave, Carbon Monoxide Detector, Central Vac, Dishwasher, Garage Door Opener, Smoke Detector, Window Coverings, Negotiable
Exterior
Parking Features Private
Garage Spaces 3.0
Pool None
Total Parking Spaces 3
Others
Senior Community Yes
Listed by ROYAL LEPAGE ROYAL CITY REALTY LTD., BROKERAGE
GET MORE INFORMATION

Melissa, Maria & Amanda 3rd Ave Realty Team
Realtor | License ID: 4769738
+1(705) 888-0860 | info@thirdavenue.ca






