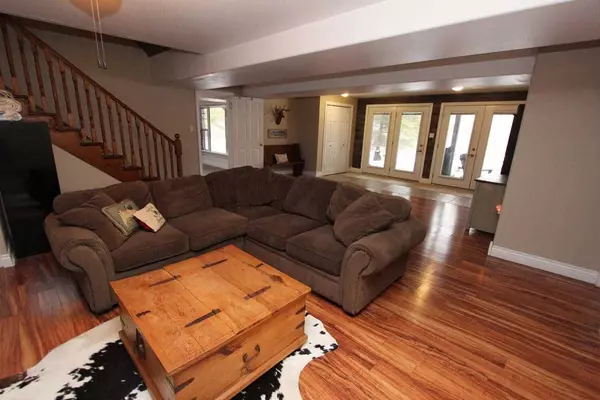4 Beds
2 Baths
0.5 Acres Lot
4 Beds
2 Baths
0.5 Acres Lot
Key Details
Property Type Single Family Home
Sub Type Detached
Listing Status Active
Purchase Type For Sale
Approx. Sqft 3000-3500
MLS Listing ID X5928157
Style 1 1/2 Storey
Bedrooms 4
Annual Tax Amount $4,934
Tax Year 2022
Lot Size 0.500 Acres
Property Description
Location
Province ON
County Northumberland
Community Rural Trent Hills
Area Northumberland
Zoning Ru
Region Rural Trent Hills
City Region Rural Trent Hills
Rooms
Family Room No
Basement Finished with Walk-Out, Full
Kitchen 1
Separate Den/Office 2
Interior
Cooling Central Air
Inclusions Dishwasher, Dryer, Refrigerator, Stove, Washer, Flat-Screen Tv Mounts, Any Remaining Firewood.
Exterior
Parking Features Private
Garage Spaces 5.0
Pool None
Lot Frontage 135.0
Lot Depth 475.0
Total Parking Spaces 5
GET MORE INFORMATION
Realtor | License ID: 4769738
+1(705) 888-0860 | info@thirdavenue.ca






