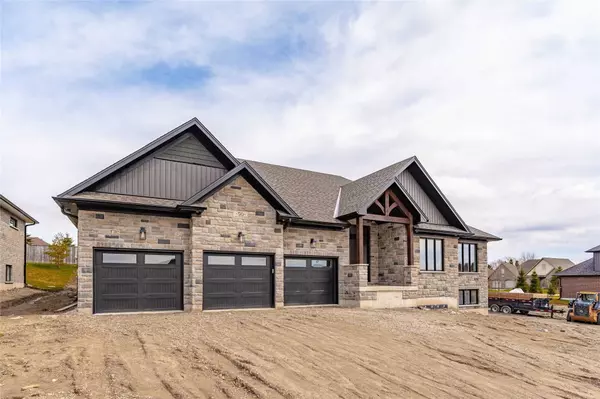REQUEST A TOUR If you would like to see this home without being there in person, select the "Virtual Tour" option and your advisor will contact you to discuss available opportunities.
In-PersonVirtual Tour

$ 1,399,000
Est. payment | /mo
3 Beds
2 Baths
$ 1,399,000
Est. payment | /mo
3 Beds
2 Baths
Key Details
Property Type Single Family Home
Sub Type Detached
Listing Status Active Under Contract
Purchase Type For Sale
Approx. Sqft 2000-2500
MLS Listing ID X6020265
Style Bungalow
Bedrooms 3
Annual Tax Amount $1
Tax Year 2023
Property Description
Be Prepared To Be Wowed!! You Are Going To Love This Sprawling 3 Bedroom Bungalow Offering Over 2200 Sqft Of Luxury Finishings Throughout. The Thoughtfully Designed Lay-Out Features Large Entranceway, Open-Concept Great Room With Vaulted Ceilings And Gas Fireplace, Gourmet Kitchen With Large Island, Quartz Counters, Massive Walk-In Pantry With Custom Shelving, Coffee Bar, Handy Pot Filler Above The Stove And Stylish Shadow Boxes. The Principal Bedroom And It's 5 Piece Spa Like Ensuite Pampers You With His And Hers Vanities, Huge Tiled Shower With Glass Surround, Shower Niche And Floating Tub. A Convenient Mudroom From The Triple Car Garage Features A Built In Bench With Storage And Laundry Space. Outside, A Large Covered Wood Deck With Garden Doors From Either The Principal Bedroom Or The Kitchen Is The Ideal Entertaining Space.
Location
Province ON
County Wellington
Community Rural Mapleton
Area Wellington
Zoning R1C31.265.1
Region Rural Mapleton
City Region Rural Mapleton
Rooms
Family Room Yes
Basement Full, Unfinished
Kitchen 1
Interior
Cooling Central Air
Inclusions Dishwasher, Refrigerator, Stove.
Exterior
Parking Features Private
Garage Spaces 9.0
Pool None
Total Parking Spaces 9
Building
New Construction true
Others
Senior Community Yes
Listed by KELLER WILLIAMS HOME GROUP REALTY, BROKERAGE
GET MORE INFORMATION

Melissa, Maria & Amanda 3rd Ave Realty Team
Realtor | License ID: 4769738
+1(705) 888-0860 | info@thirdavenue.ca






