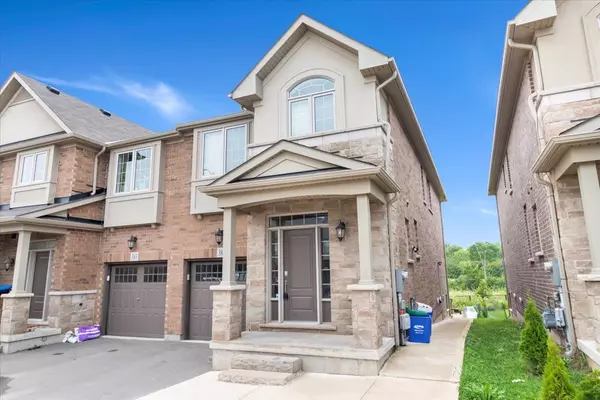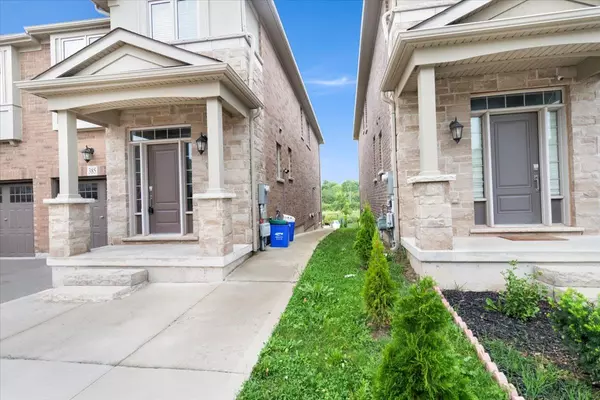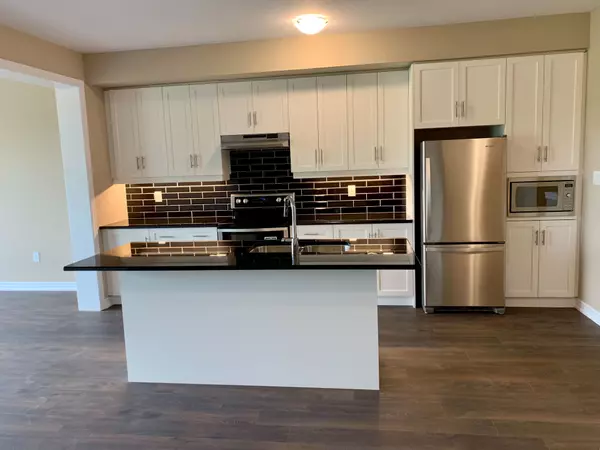5 Beds
4 Baths
5 Beds
4 Baths
Key Details
Property Type Townhouse
Sub Type Att/Row/Townhouse
Listing Status Active
Purchase Type For Sale
Approx. Sqft 2000-2500
MLS Listing ID W6764434
Style 2-Storey
Bedrooms 5
Annual Tax Amount $5,186
Tax Year 2023
Property Description
Location
Province ON
County Halton
Community Rural Oakville
Area Halton
Region Rural Oakville
City Region Rural Oakville
Rooms
Family Room Yes
Basement Separate Entrance, Apartment
Kitchen 2
Separate Den/Office 1
Interior
Cooling Central Air
Inclusions Main floor SS Fridge, Stove, B/I Micro, B/I Dishawasher, Washer/Dryer, Elfs, Window coverings, Gdo + Remote,
Exterior
Parking Features Private
Garage Spaces 2.0
Pool None
Lot Frontage 25.78
Lot Depth 103.11
Total Parking Spaces 2
Others
Senior Community Yes
GET MORE INFORMATION
Realtor | License ID: 4769738
+1(705) 888-0860 | info@thirdavenue.ca






