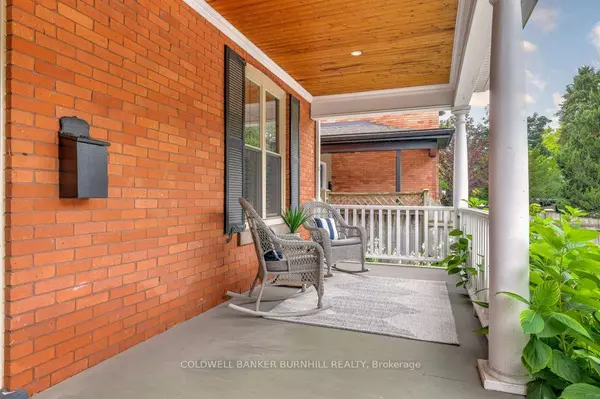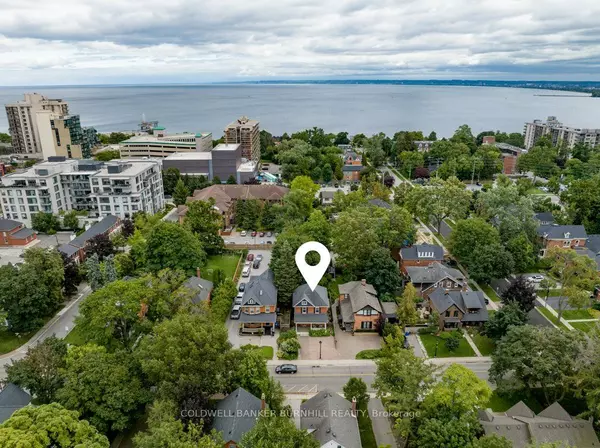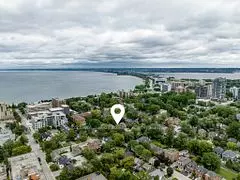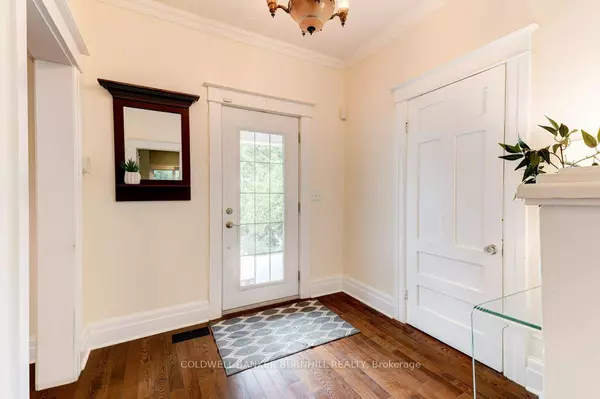REQUEST A TOUR If you would like to see this home without being there in person, select the "Virtual Tour" option and your agent will contact you to discuss available opportunities.
In-PersonVirtual Tour
$ 1,249,900
Est. payment | /mo
4 Beds
3 Baths
$ 1,249,900
Est. payment | /mo
4 Beds
3 Baths
Key Details
Property Type Single Family Home
Sub Type Detached
Listing Status Active
Purchase Type For Sale
Approx. Sqft 1500-2000
MLS Listing ID W7345614
Style 2 1/2 Storey
Bedrooms 4
Annual Tax Amount $5,099
Tax Year 2023
Property Description
Own a piece of history in the heart of Burlington's Downtown core! Plenty of character preserved throughout this well kept 4 bedroom Century Home and Live/Work opportunity. Step in off the welcoming and spacious front porch into the carpet free main level, featuring high ceilings with original accents, eat-in kitchen with granite countertops, a sizeable dining room, and a main floor half bath. 2nd storey offers 3 generous bedrooms and 2 bathrooms, including a rare ensuite & walk-in closet. Endless potential throughout, including the primary bedroom retreat on the top floor. Access the fenced in backyard out the sliding glass door for a private entertainers dream. All of Downtown Burlington's amenities, restaurants, transit, schools, and parks are just steps away...
Location
Province ON
County Halton
Community Brant
Area Halton
Zoning Ress/Com
Region Brant
City Region Brant
Rooms
Family Room No
Basement Full, Finished
Kitchen 1
Interior
Cooling Central Air
Inclusions Fridge, Stove, Dishwasher, Washer & Dryer, All Window Coverings, Electric light fixtures.
Exterior
Parking Features Private Double
Garage Spaces 2.0
Pool None
Lot Frontage 36.0
Lot Depth 141.0
Total Parking Spaces 2
Building
Lot Description Irregular Lot
Listed by COLDWELL BANKER BURNHILL REALTY
GET MORE INFORMATION
Melissa, Maria & Amanda 3rd Ave Realty Team
Realtor | License ID: 4769738
+1(705) 888-0860 | info@thirdavenue.ca






