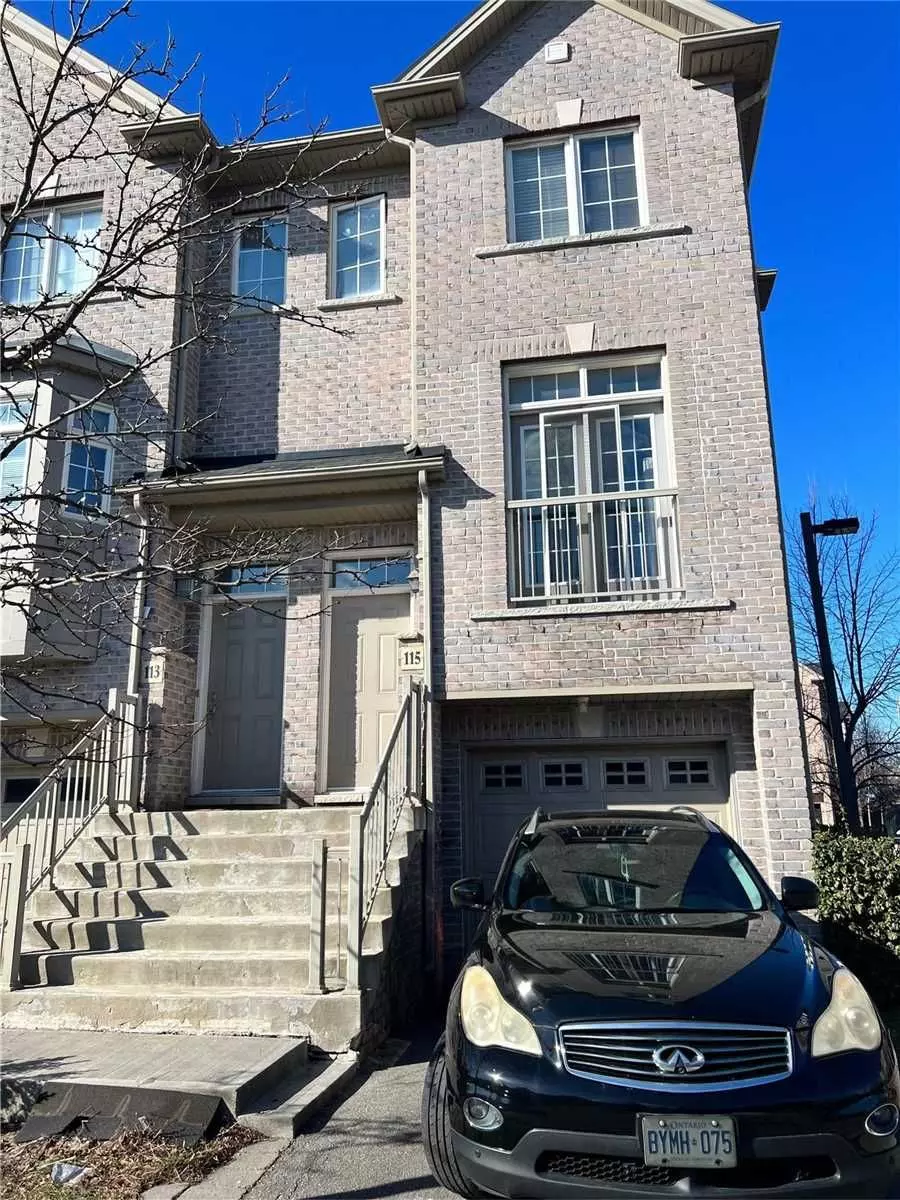REQUEST A TOUR
In-PersonVirtual Tour

$ 850,000
Est. payment | /mo
4 Beds
2 Baths
$ 850,000
Est. payment | /mo
4 Beds
2 Baths
Key Details
Property Type Townhouse
Sub Type Att/Row/Townhouse
Listing Status Active
Purchase Type For Sale
Approx. Sqft 1100-1500
MLS Listing ID W5996043
Style 3-Storey
Bedrooms 4
Annual Tax Amount $2,950
Tax Year 2023
Property Description
Corner 4 Bed 2 Bath Townhouse Features An Open Concept Main Floor W/ Hardwood Throughout, W/O To Balcony & Eat-In Kitchen With Spacious Bedrooms. The Backyard Is Ideal For Relaxing And Entertaining. Built-In Garage Has Tons Of Storage.Minutes To Hwy 401, Ttc, Go, Up Express, Shopping & Parks.
Location
Province ON
County Toronto
Zoning Residential
Rooms
Family Room Yes
Basement Full, Half
Main Level Bedrooms 1
Kitchen 1
Interior
Cooling Central Air
Exterior
Garage Private
Garage Spaces 2.0
Pool None
Total Parking Spaces 2
Others
Senior Community Yes
Listed by DREAM MAKER REALTY INC., BROKERAGE
GET MORE INFORMATION

Melissa, Maria & Amanda 3rd Ave
Realtor | License ID: 4769738
+1(705) 888-0860 | info@thirdavenue.ca

