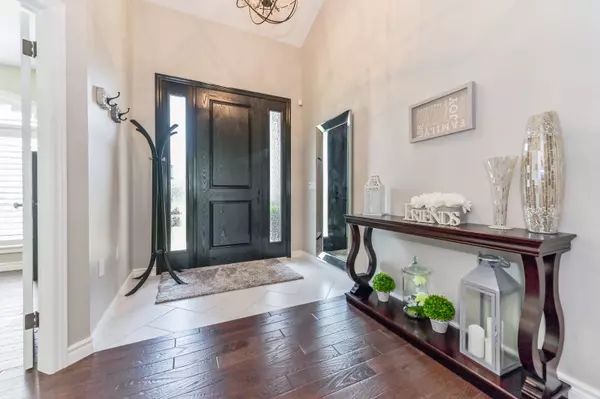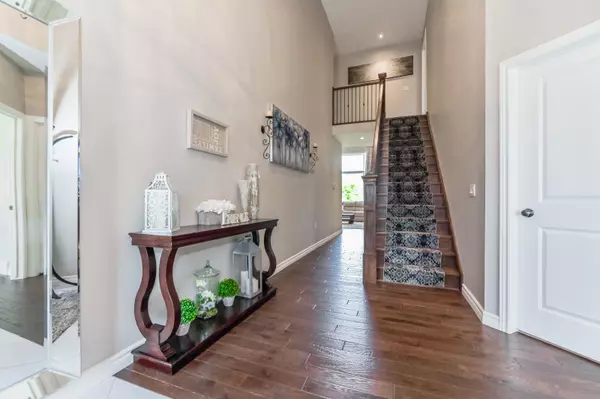
5 Beds
4 Baths
5 Beds
4 Baths
Key Details
Property Type Single Family Home
Sub Type Detached
Listing Status Active
Purchase Type For Sale
MLS Listing ID X6640912
Style Bungaloft
Bedrooms 5
Annual Tax Amount $6,805
Tax Year 2023
Property Description
Location
Province ON
County Wellington
Community Fergus
Area Wellington
Zoning Residential (R1A)
Region Fergus
City Region Fergus
Rooms
Family Room Yes
Basement Finished
Kitchen 1
Separate Den/Office 1
Interior
Cooling Central Air
Inclusions Central Vac, Dishwasher, Dryer, Garage Door Opener, Gas Oven/Range, Gas Stove, Range Hood, Refrigerator, Satellite Dish, Smoke Detector, Washer, Window Coverings, Wine CoolerWasher, dryer, fridge, gas range, dishwasher, wine fridge, sprinkler system.
Exterior
Parking Features Private Double
Garage Spaces 8.0
Pool None
Total Parking Spaces 8
Others
Senior Community Yes
GET MORE INFORMATION

Realtor | License ID: 4769738
+1(705) 888-0860 | info@thirdavenue.ca






