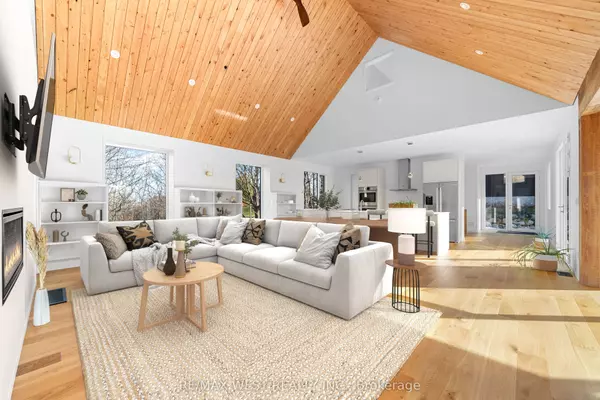REQUEST A TOUR If you would like to see this home without being there in person, select the "Virtual Tour" option and your agent will contact you to discuss available opportunities.
In-PersonVirtual Tour
$ 1,200,000
Est. payment | /mo
5 Beds
3 Baths
0.5 Acres Lot
$ 1,200,000
Est. payment | /mo
5 Beds
3 Baths
0.5 Acres Lot
Key Details
Property Type Single Family Home
Sub Type Detached
Listing Status Active
Purchase Type For Sale
Approx. Sqft 3000-3500
MLS Listing ID X7307618
Style 2-Storey
Bedrooms 5
Annual Tax Amount $5,741
Tax Year 2023
Lot Size 0.500 Acres
Property Description
Tranquility Is Yours With This Modern Family Home Surrounded By Nature Yet Minutes To Town And A Short 90 Minute Drive Into Toronto. 9 Foot Ceilings, A Second Suite Downstairs, Loft Style Bedroom, 3 Sided Glass Dining Room, Multiple Patios, A Bridge, Cathedral Ceilings, Fireplace And Built In Shelves, Walk In Pantry Are Just A Few Of The Features In This Modern Barn-Style Home Situated On A Hilly 1.89-Acre Lot, A Custom Kitchen, Featuring Large Cabinet Space, A 10Ft Quartz Island, Stainless Steel Appliances And Pen Concept Must Be Seen. Landscaped Yard With Garage On A Paved Road Has Something For Everyone. This Gem Must Be Seen.
Location
Province ON
County Northumberland
Community Warkworth
Area Northumberland
Region Warkworth
City Region Warkworth
Rooms
Family Room No
Basement Finished with Walk-Out, Full
Kitchen 2
Separate Den/Office 2
Interior
Cooling Central Air
Inclusions Fridge x 2 Stove x2 Dishwasher x2 Washer And Dryer.
Exterior
Parking Features Front Yard Parking
Garage Spaces 6.0
Pool None
Lot Frontage 150.0
Lot Depth 550.0
Total Parking Spaces 6
Listed by RE/MAX WEST REALTY INC.
GET MORE INFORMATION
Melissa, Maria & Amanda 3rd Ave Realty Team
Realtor | License ID: 4769738
+1(705) 888-0860 | info@thirdavenue.ca






