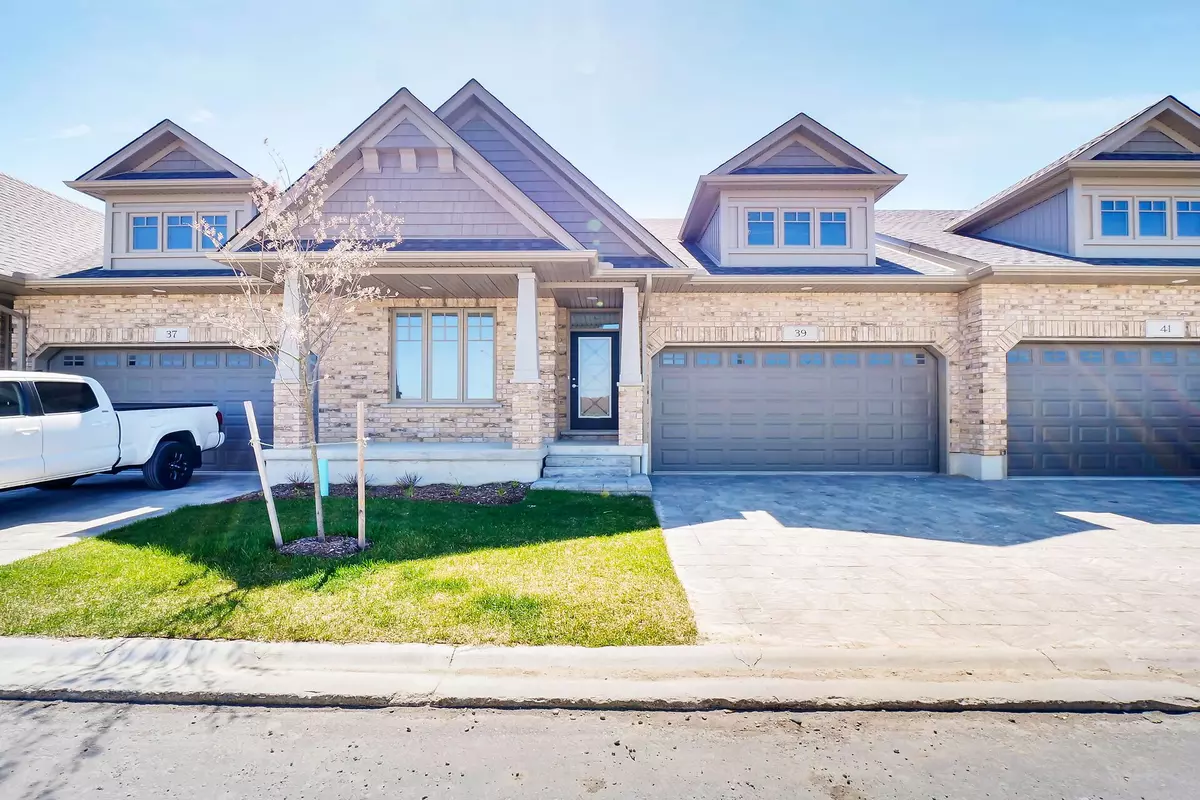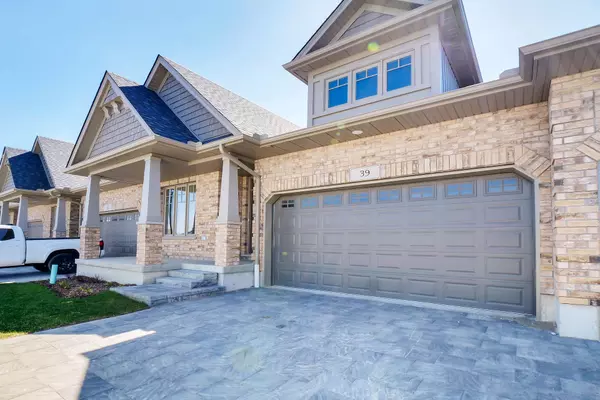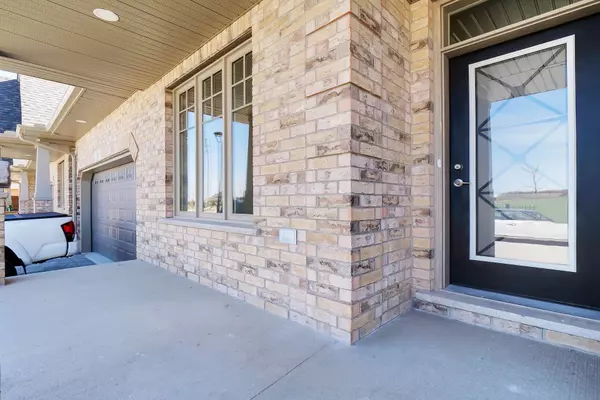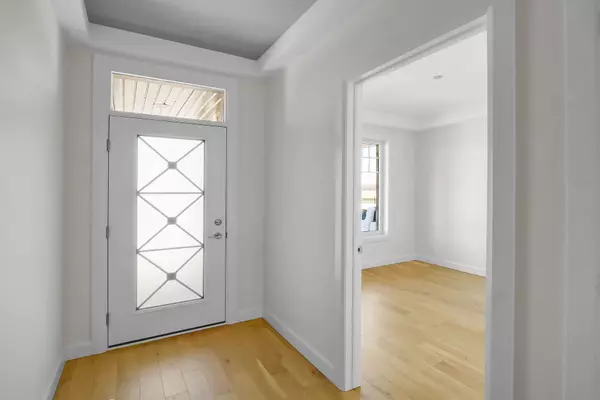REQUEST A TOUR If you would like to see this home without being there in person, select the "Virtual Tour" option and your agent will contact you to discuss available opportunities.
In-PersonVirtual Tour
$ 742,400
Est. payment | /mo
2 Beds
3 Baths
$ 742,400
Est. payment | /mo
2 Beds
3 Baths
Key Details
Property Type Townhouse
Sub Type Att/Row/Townhouse
Listing Status Active
Purchase Type For Sale
MLS Listing ID X8214400
Style Bungalow
Bedrooms 2
Tax Year 2023
Property Description
Half priced Basements for a Limited Time! This is the newest one floor condo site by AUBURN HOMES. Open concept and popular Sheffield floor plan that has an entertainers/chefs kitchen with large breakfast bar island with quartz countertops, all overlooking great room and dining room, with linear gas fireplace. Very bright unit with lots of natural light. Large primary bedroom features vaulted ceiling, Large walk-in closet, and 3pc ensuite . 2nd bedroom or den with double closets. Main floor laundry, full 4pc, bath and double car garage complete the main floor. The lower level offers high ceilings and large windows and has been finished with a fireplace so this is a condo that can accommodate a quick closing with the finished lower. Lovely covered front porch. Plus you will be able to enjoy your own private deck off the dining room. Never water, cut the grass or shovel snow again! Easy living with an extra sense of community. Pictures are of the model home and feature additional upgrades.
Location
Province ON
County Middlesex
Community North S
Area Middlesex
Zoning R6-5
Region North S
City Region North S
Rooms
Family Room Yes
Basement Full
Kitchen 1
Interior
Interior Features Sump Pump
Cooling Central Air
Fireplaces Number 2
Inclusions [CARBONMONOX, RANGEHOOD, SMOKEDETECTOR]
Exterior
Parking Features Private Double
Garage Spaces 4.0
Pool None
Roof Type Asphalt Shingle
Total Parking Spaces 4
Building
Foundation Concrete
New Construction false
Others
Senior Community Yes
Listed by CENTURY 21 FIRST CANADIAN STEVE KLEIMAN INC., BROKERAGE
GET MORE INFORMATION
Melissa, Maria & Amanda 3rd Ave Realty Team
Realtor | License ID: 4769738
+1(705) 888-0860 | info@thirdavenue.ca






