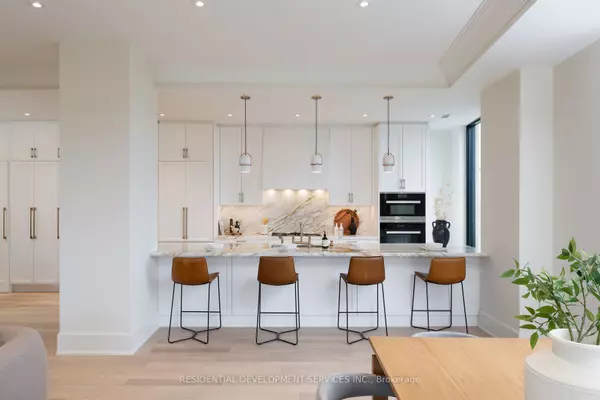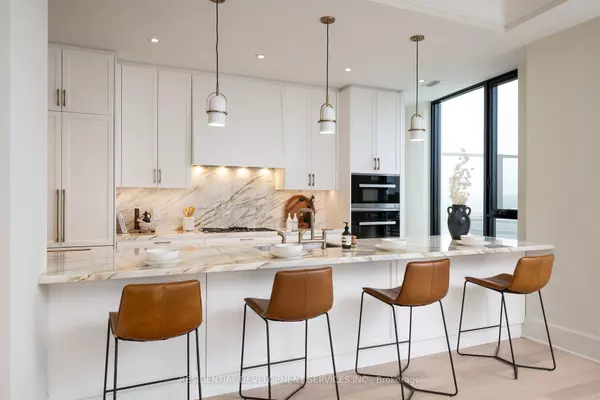
3 Beds
3 Baths
3 Beds
3 Baths
Key Details
Property Type Condo
Sub Type Condo Apartment
Listing Status Active
Purchase Type For Sale
Approx. Sqft 2500-2749
MLS Listing ID C8353110
Style Apartment
Bedrooms 3
HOA Fees $2,257
Tax Year 2024
Property Description
Location
Province ON
County Toronto
Community Lawrence Park North
Area Toronto
Region Lawrence Park North
City Region Lawrence Park North
Rooms
Family Room No
Basement None
Kitchen 1
Interior
Interior Features None
Cooling Central Air
Inclusions 4 fan coil hvac system with, filters, & b/in humidifier. Miele appliances: wall oven, microwave, dishwasher, & gas range stove. All ELF'S. Phantom screens on 3 sliding door walk-outs. back-up electric generator for building.
Laundry Ensuite
Exterior
Parking Features Underground
Garage Spaces 1.0
Amenities Available Concierge, Guest Suites, Gym, Party Room/Meeting Room
Total Parking Spaces 1
Building
Locker Owned
New Construction true
Others
Senior Community Yes
Pets Allowed Restricted
GET MORE INFORMATION

Realtor | License ID: 4769738
+1(705) 888-0860 | info@thirdavenue.ca






