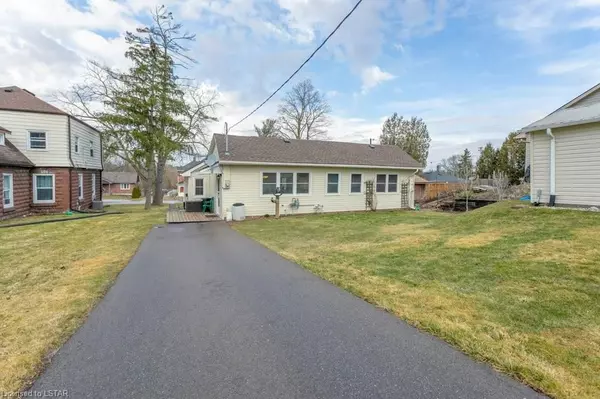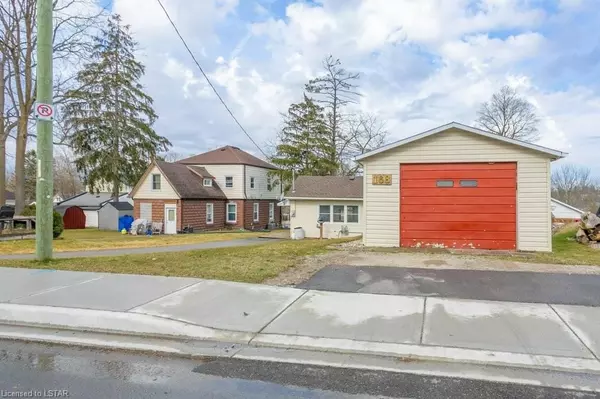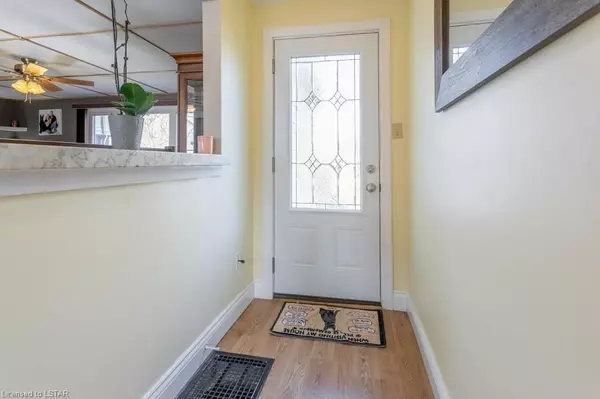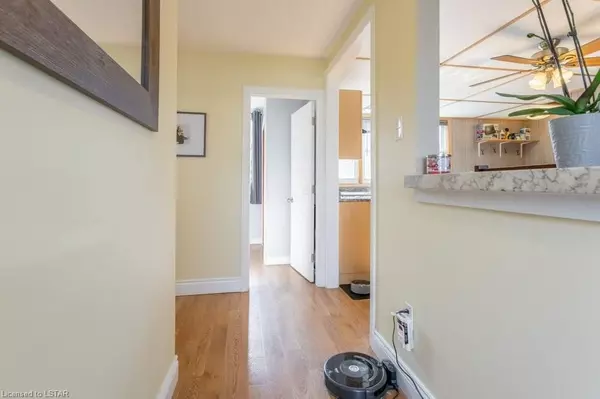
3 Beds
1 Bath
1,286 SqFt
3 Beds
1 Bath
1,286 SqFt
Key Details
Property Type Single Family Home
Sub Type Detached
Listing Status Pending
Purchase Type For Sale
Square Footage 1,286 sqft
Price per Sqft $396
MLS Listing ID X8256026
Style Bungalow
Bedrooms 3
Annual Tax Amount $2,454
Tax Year 2023
Property Description
Location
Province ON
County Oxford
Community Ingersoll - North
Area Oxford
Zoning R-2
Region Ingersoll - North
City Region Ingersoll - North
Rooms
Basement Partially Finished
Kitchen 1
Interior
Interior Features Water Softener
Cooling Central Air
Inclusions [DRYER, FREEZER, GASSTOVE, MICROWAVE, RANGEHOOD, REFRIGERATOR, WASHER, WINDCOVR]
Laundry Electric Dryer Hookup, In Basement
Exterior
Exterior Feature Deck
Parking Features Private
Garage Spaces 4.0
Pool None
Community Features Recreation/Community Centre, Major Highway
Total Parking Spaces 4
Building
Foundation Block
New Construction true
Others
Senior Community Yes
GET MORE INFORMATION

Realtor | License ID: 4769738
+1(705) 888-0860 | info@thirdavenue.ca






