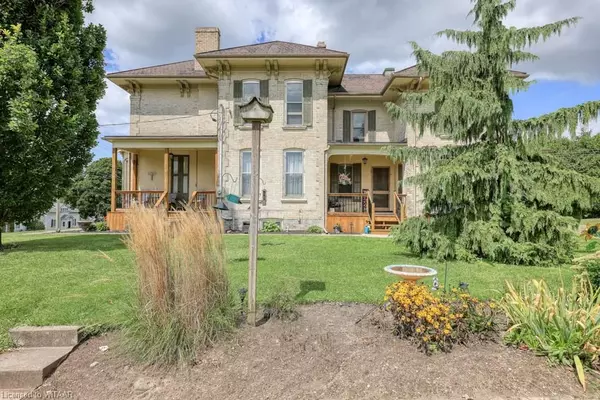REQUEST A TOUR If you would like to see this home without being there in person, select the "Virtual Tour" option and your agent will contact you to discuss available opportunities.
In-PersonVirtual Tour

$ 789,900
Est. payment | /mo
4 Beds
2 Baths
$ 789,900
Est. payment | /mo
4 Beds
2 Baths
Key Details
Property Type Single Family Home
Sub Type Detached
Listing Status Active
Purchase Type For Sale
Approx. Sqft 2500-3000
MLS Listing ID X9265380
Style 2-Storey
Bedrooms 4
Annual Tax Amount $5,254
Tax Year 2024
Property Description
Immerse yourself in the charm and elegance of historic Ingersoll with this distinguished Italianate-style farmhouse, perched gracefully on a hill. This stunning yellow brick residence boasts four generously sized bedrooms and is set on a sprawling 0.8-acre lot, offering plenty of space to enjoy your treed lot. As you arrive via the circular driveway, you'll be greeted by newly renovated covered porches that highlight the home's classic allure. Inside, the main floor features rich hardwood flooring, exquisite original millwork, and soaring ceilings. The front living room, with its bay window, offers a picturesque view of the front yard. An elegant archway leads to the expansive dining room, which includes a charming decorative fireplace. The kitchen, finished in cherry with a tile backsplash, has ample storage in the back room, supplemented by a separate pantry space. Additional main-floor amenities include a well-appointed office and a laundry room with a convenient two-piece bathroom. An ornate staircase ascends to the upper level, where you'll find the bedrooms and a four-piece bathroom with a towel warmer. For late-night snacks, a second staircase at the back offers discreet access downstairs. This property also features extra storage space in the barn, expanding foam insulation in the walls, additional blown-in insulation in the attic, and a gas BBQ line. To truly appreciate all the intricate details and timeless character of this home, a personal viewing is a must.
Location
Province ON
County Oxford
Area Oxford
Rooms
Family Room Yes
Basement Unfinished
Kitchen 1
Interior
Interior Features On Demand Water Heater, Water Softener
Cooling None
Exterior
Parking Features Circular Drive
Garage Spaces 10.0
Pool None
Roof Type Asphalt Shingle
Total Parking Spaces 10
Building
Foundation Stone
Listed by NON-TRREB BOARD OFFICE
GET MORE INFORMATION

Melissa, Maria & Amanda 3rd Ave Realty Team
Realtor | License ID: 4769738
+1(705) 888-0860 | info@thirdavenue.ca






