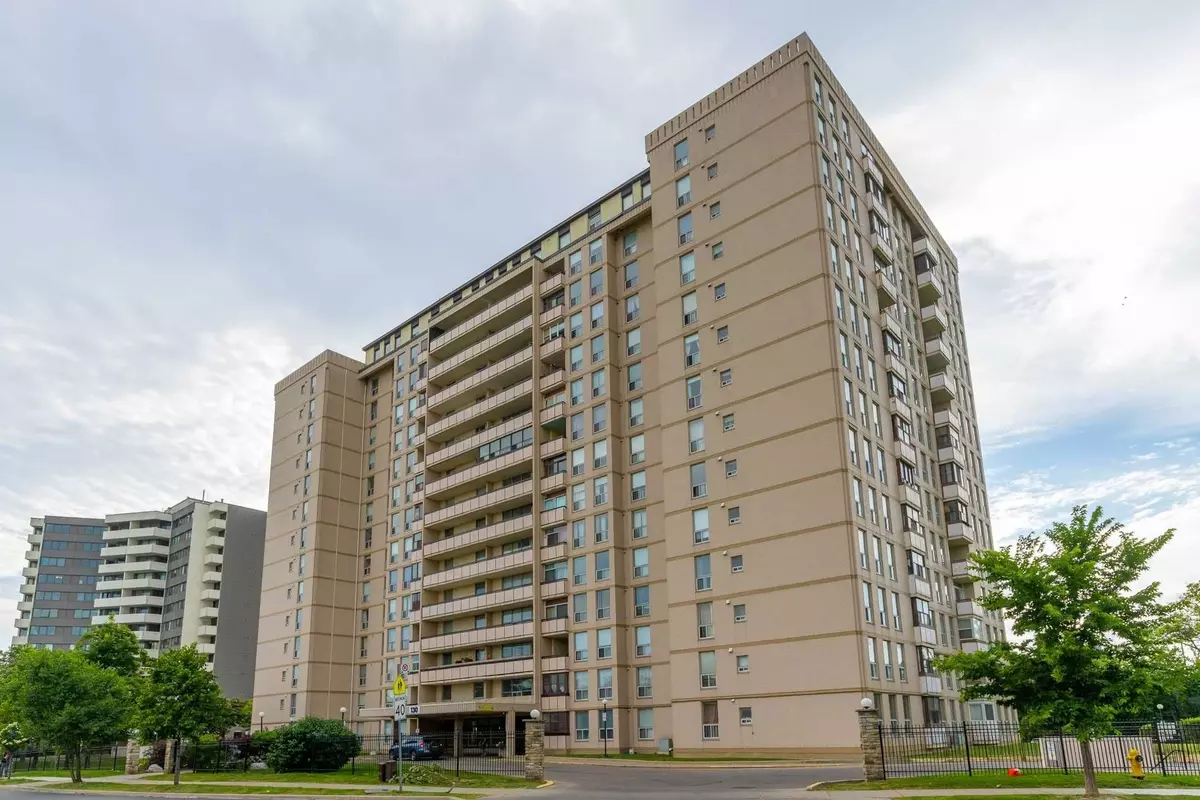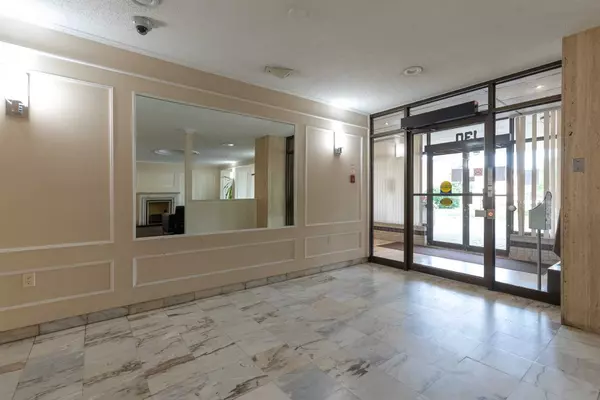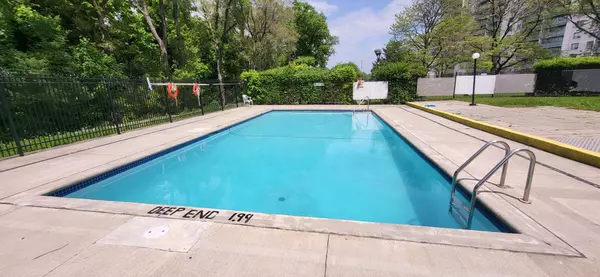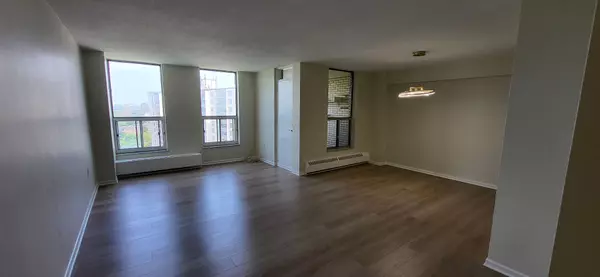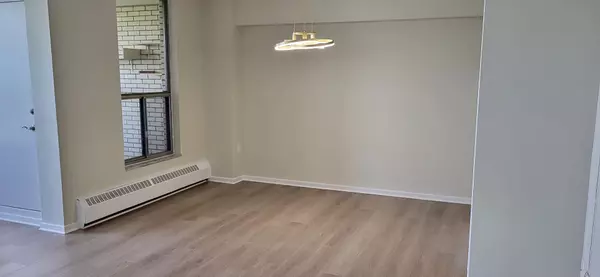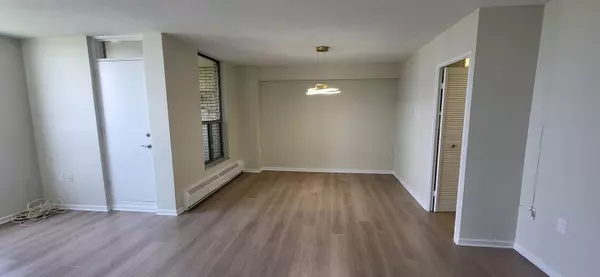
Melissa, Maria & Amanda 3rd Ave Realty Team
Third Avenue Realty
info@thirdavenue.ca +1(705) 888-08603 Beds
2 Baths
3 Beds
2 Baths
Key Details
Property Type Condo
Sub Type Condo Apartment
Listing Status Active
Purchase Type For Sale
Approx. Sqft 1400-1599
MLS Listing ID C9373908
Style Apartment
Bedrooms 3
HOA Fees $1,116
Annual Tax Amount $1,809
Tax Year 2024
Property Description
Location
Province ON
County Toronto
Community Englemount-Lawrence
Area Toronto
Region Englemount-Lawrence
City Region Englemount-Lawrence
Rooms
Family Room No
Basement None
Kitchen 1
Interior
Interior Features Water Heater
Cooling Central Air
Fireplace No
Heat Source Gas
Exterior
Exterior Feature Controlled Entry, Landscaped, Recreational Area
Parking Features Underground
Garage Spaces 1.0
View Pool, Panoramic
Total Parking Spaces 1
Building
Story 13
Unit Features Public Transit,Park,Rec./Commun.Centre,School Bus Route,Place Of Worship,Hospital
Locker None
Others
Security Features Security System
Pets Allowed Restricted
GET MORE INFORMATION

Realtor | License ID: 4769738
+1(705) 888-0860 | info@thirdavenue.ca

