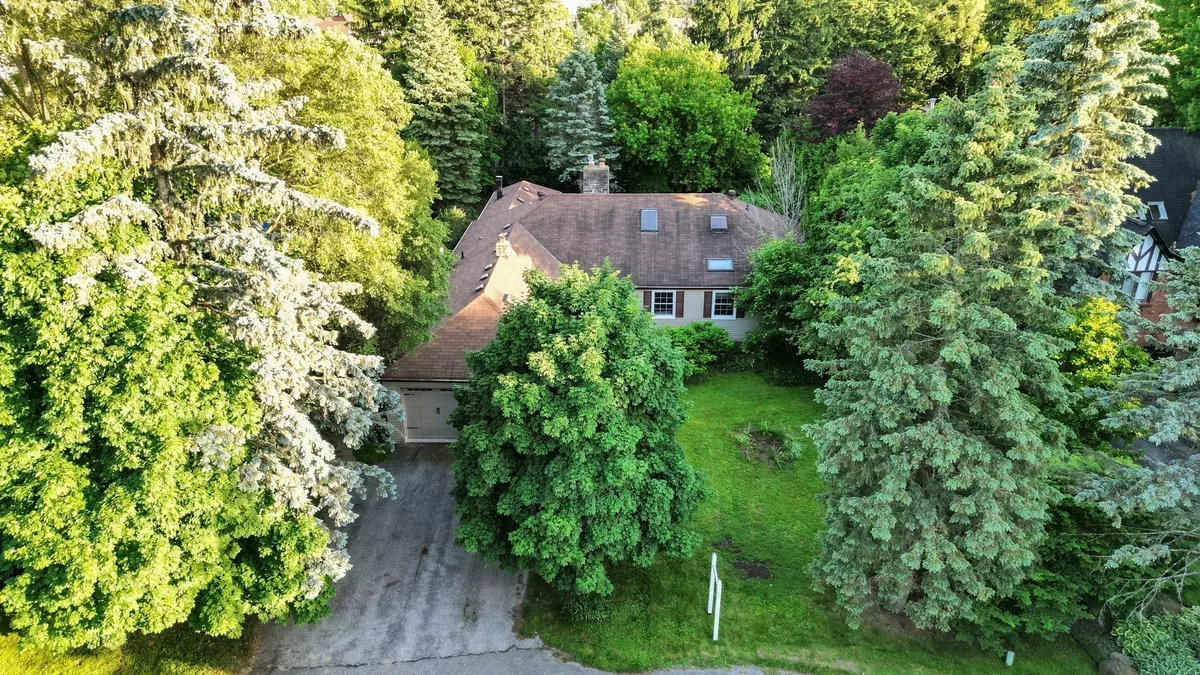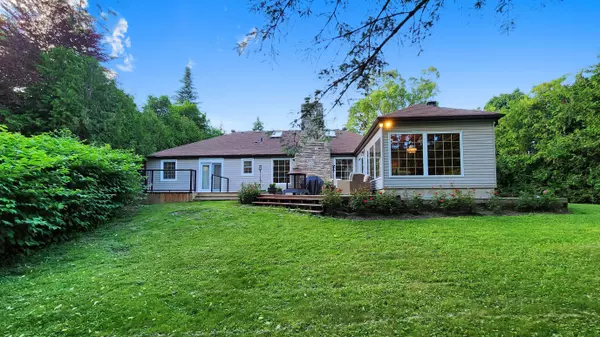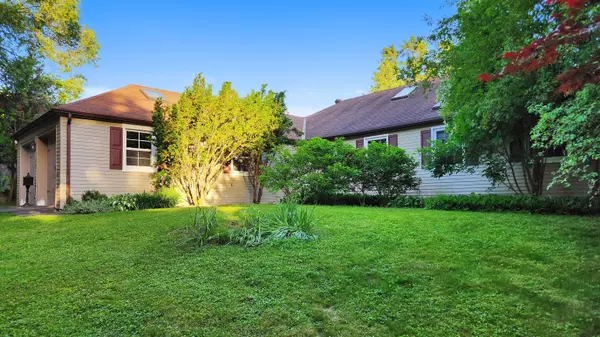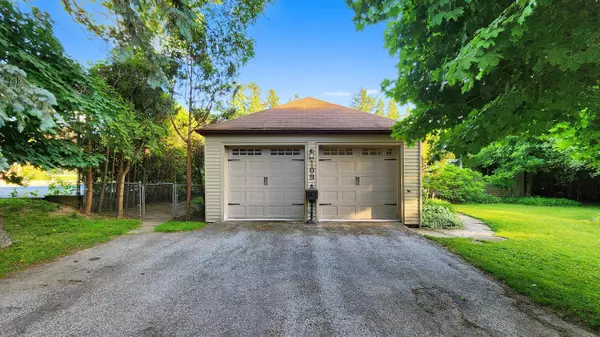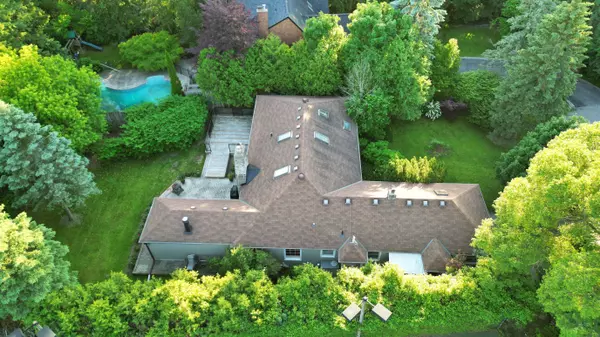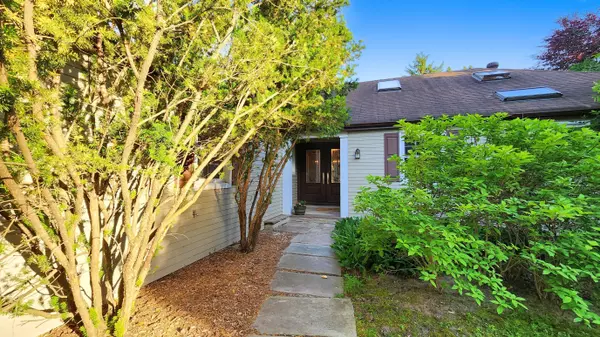REQUEST A TOUR If you would like to see this home without being there in person, select the "Virtual Tour" option and your agent will contact you to discuss available opportunities.
In-PersonVirtual Tour
$ 2,398,000
Est. payment | /mo
4 Beds
4 Baths
$ 2,398,000
Est. payment | /mo
4 Beds
4 Baths
Key Details
Property Type Single Family Home
Sub Type Detached
Listing Status Active
Purchase Type For Sale
Approx. Sqft 2000-2500
MLS Listing ID N9376633
Style Bungalow
Bedrooms 4
Annual Tax Amount $8,878
Tax Year 2023
Property Description
This charming ranch-style bungalow (2390 SF) is located In the popular Mill Pond neighborhood on a quiet Cul-De-Sac. The house sits on a large private lot measuring 77.8 x 178 ft, expanding to 88.07 ft at the back, and offers a perfect mix of luxury and comfort. With four spacious bedrooms and four well-appointed washrooms featuring granite countertops, this home is ideal for modern living. The welcoming family room with a wood stove and access to a charming patio, along with the spacious living and dining room featuring a gas fireplace, provide plenty of space for relaxation and entertainment. Other features include a 4th bedroom with an ensuite and skylights in the loft, perfect for guests or a live-in nanny. The primary bedroom boasts an ensuite with heated floors, a cozy fireplace, direct access to a double door garage, and a walkout to a private deck. Elegant hardwood flooring throughout creates a warm and inviting atmosphere. Additionally, the property offers a versatile multi-purpose family room that can be used as a home office, recreation room, or library to suit various needs.
Location
Province ON
County York
Community Mill Pond
Area York
Region Mill Pond
City Region Mill Pond
Rooms
Family Room Yes
Basement Crawl Space
Kitchen 1
Interior
Interior Features Central Vacuum
Cooling Central Air
Fireplace Yes
Heat Source Gas
Exterior
Parking Features Private
Garage Spaces 4.0
Pool None
Roof Type Asphalt Shingle
Lot Depth 178.78
Total Parking Spaces 6
Building
Unit Features Arts Centre,Cul de Sac/Dead End,Fenced Yard,Hospital,Lake/Pond,Library
Foundation Concrete Block
Listed by RE/MAX HALLMARK REALTY LTD.
GET MORE INFORMATION
Melissa, Maria & Amanda 3rd Ave Realty Team
Realtor | License ID: 4769738
+1(705) 888-0860 | info@thirdavenue.ca

