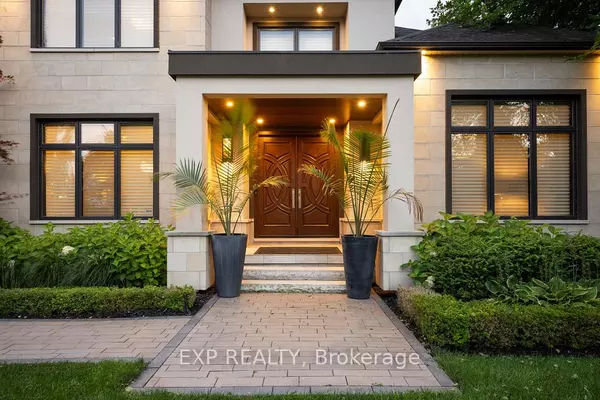5 Beds
6 Baths
0.5 Acres Lot
5 Beds
6 Baths
0.5 Acres Lot
Key Details
Property Type Single Family Home
Sub Type Detached
Listing Status Active
Purchase Type For Sale
Approx. Sqft 5000 +
MLS Listing ID X9378009
Style 2-Storey
Bedrooms 5
Annual Tax Amount $23,762
Tax Year 2024
Lot Size 0.500 Acres
Property Description
Location
Province ON
County Niagara
Community Town
Area Niagara
Zoning R1
Region Town
City Region Town
Rooms
Family Room Yes
Basement Finished, Separate Entrance
Kitchen 1
Separate Den/Office 1
Interior
Interior Features Air Exchanger, Auto Garage Door Remote, Bar Fridge, Built-In Oven, Central Vacuum, ERV/HRV, In-Law Capability, Sauna, Sump Pump, Upgraded Insulation, Ventilation System, Water Purifier, Water Softener, Water Treatment, Other
Cooling Central Air
Inclusions Built-in Microwave, Carbon Monoxide Detector, Central Vac, Dishwasher, Dryer, Garage Door Opener, Hot Tub, Hot Tub Equipment, Hot Water Tank Owned, Pool Equipment, Range Hood, Refrigerator, Smoke Detector, Stove, Washer, Window Coverings, Wine Cooler
Exterior
Parking Features Private Double
Garage Spaces 8.0
Pool Inground
Roof Type Asphalt Shingle
Lot Frontage 192.0
Lot Depth 191.0
Total Parking Spaces 8
Building
Foundation Poured Concrete
GET MORE INFORMATION
Realtor | License ID: 4769738
+1(705) 888-0860 | info@thirdavenue.ca






